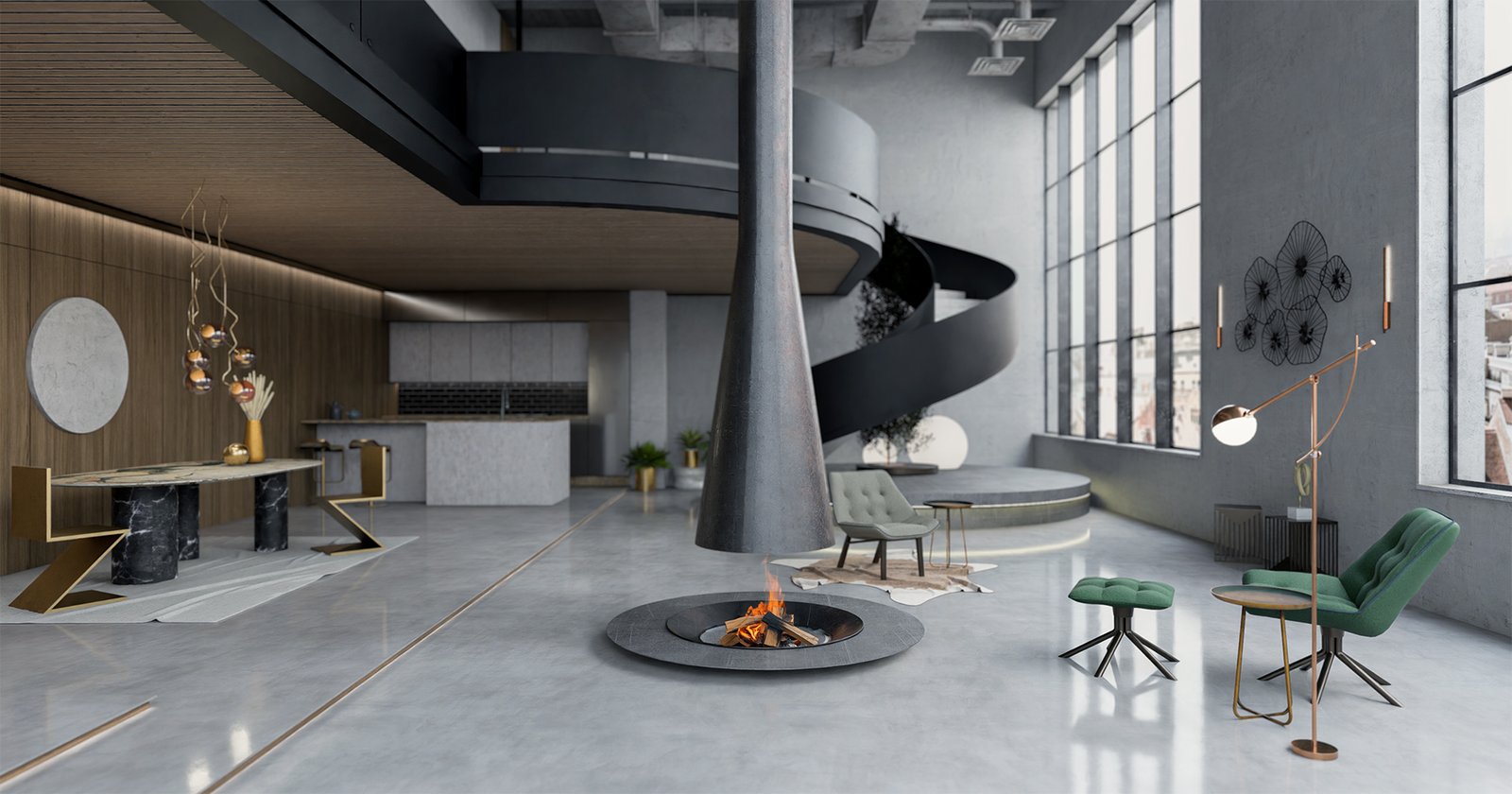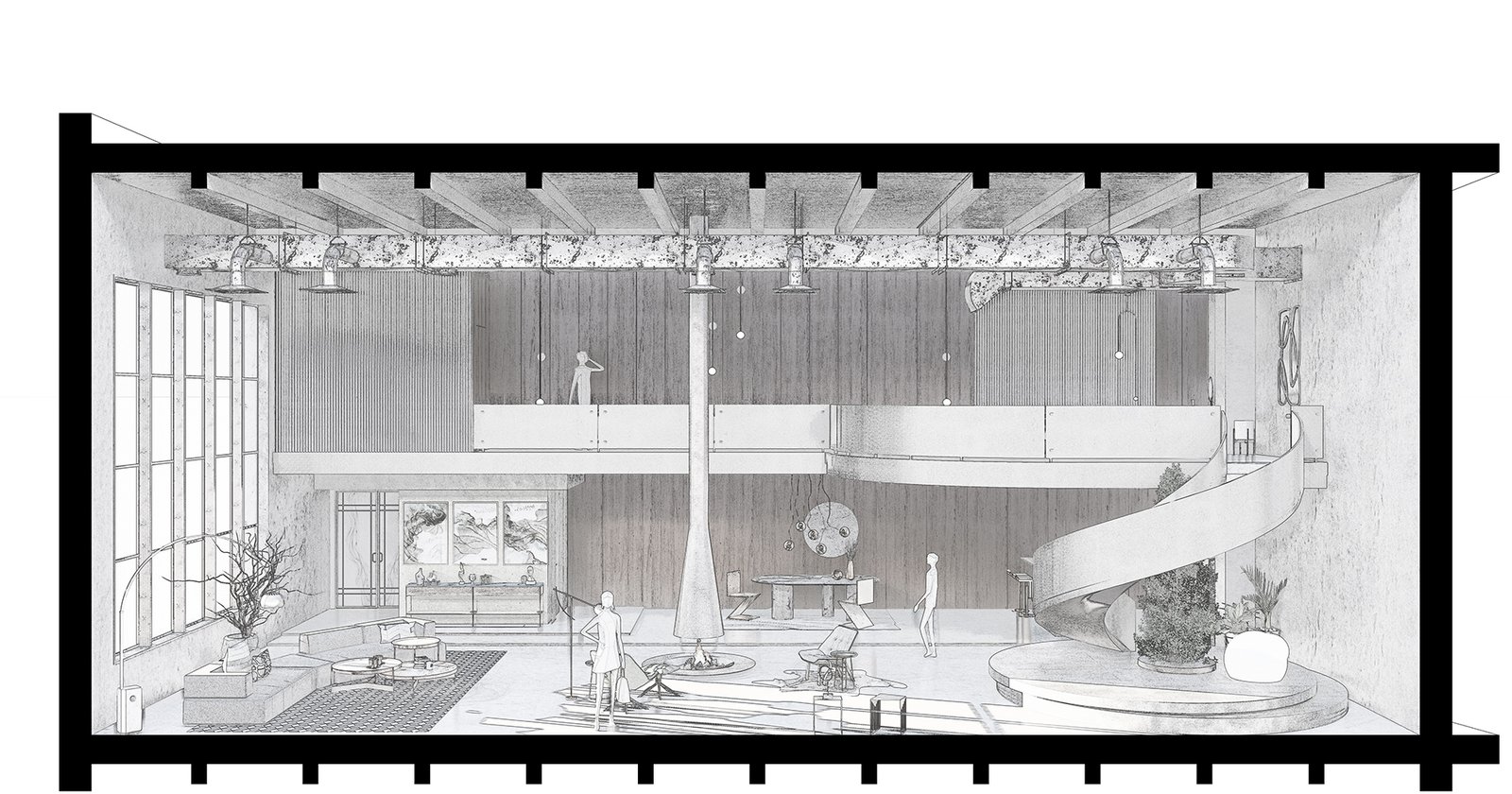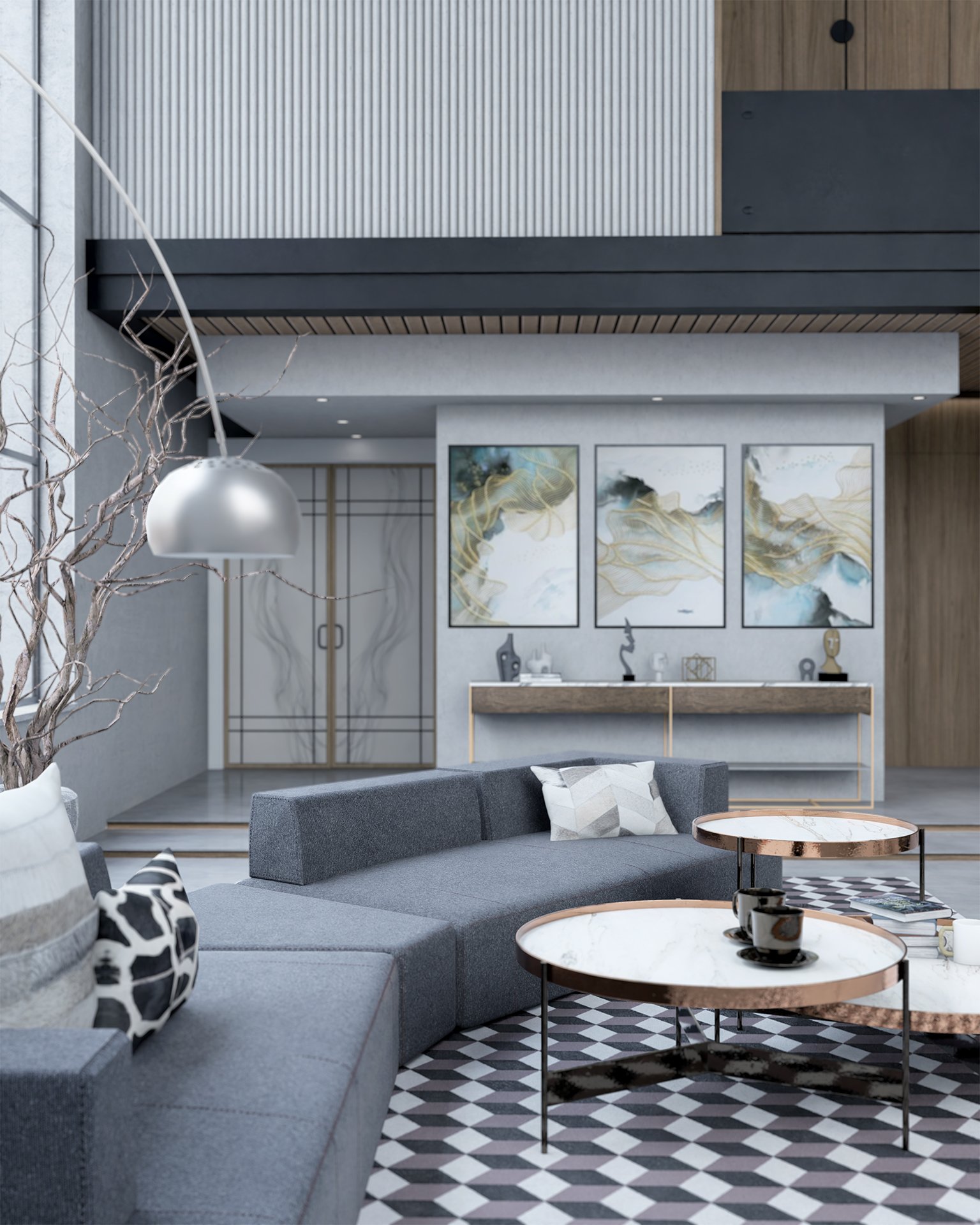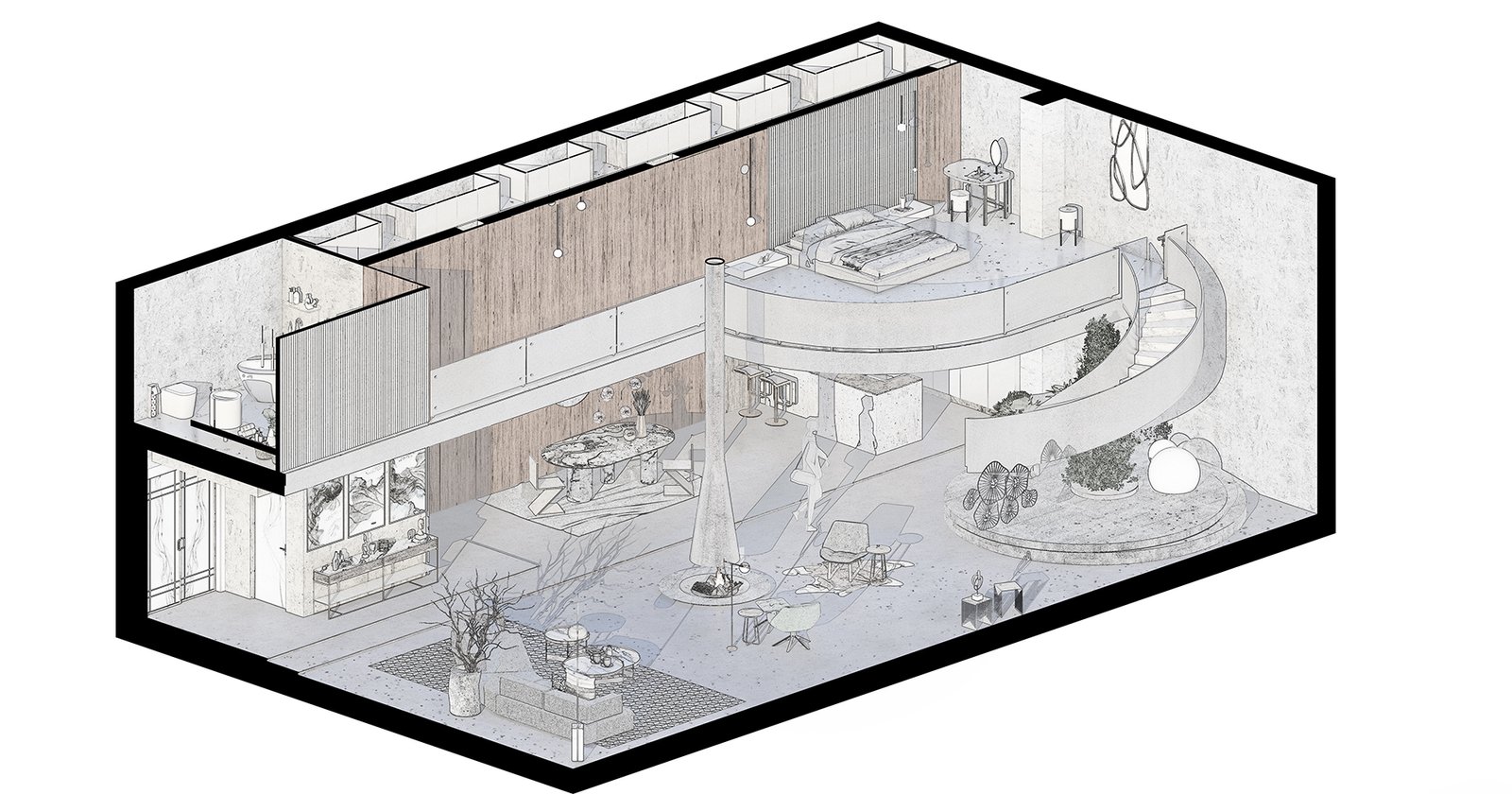
An innovative loft, characterised by a modern and functional design, is developed in an open space on double height, creating an airy and contemporary atmosphere. On the ground floor, a large living space with high ceilings and large full-height windows flood the room with natural light. A spiral staircase, made of matt black metal with wide steps, leads to the mezzanine floor. The design of the staircase is a sculptural element, combining aesthetics and practicality without being cluttered. On the second floor, the bedroom enjoys an open view of the living area, thanks to a matt black metal balustrade. The area is furnished with an open bed and built-in wardrobes in the large walk-in wardrobe with adjustable LED lighting to create a relaxing atmosphere.
Un loft innovativo, caratterizzato da un design moderno e funzionale, si sviluppa in un open space su doppia altezza, creando un’atmosfera ariosa e contemporanea. Al piano terra un ampio spazio living con soffitti alti e grandi vetrate a tutta altezza che inondano l’ambiente di luce naturale. Una scala a chiocciola, realizzata in metallo nero opaco con ampi gradini, conduce al piano soppalcato. Il design della scala è un elemento scultoreo, che unisce estetica e praticità senza ingombrare. Al piano superiore, la camera da letto gode di una vista aperta sulla zona living, grazie a una balaustra in metallo nero opaco. L’area è arredata con un letto a vista e armadiature a incasso nell’ampia cabina armadio dotata di un illuminazione a LED regolabile per creare un’atmosfera rilassante.


A double-height industrial-style loft combines natural light and modern design. Characterised by large windows, high ceilings and raw materials such as concrete, iron and wood, it offers a contemporary and refined atmosphere. The mezzanine, accessible via a spiral staircase in matt black iron, adds a distinctive and functional touch, creating a balance between aesthetics and practicality. A versatile, unique room with a strong visual impact.
Un loft a doppia altezza in stile industrial combina luce naturale e un design moderno. Caratterizzato da ampie vetrate, soffitti alti e materiali grezzi come cemento, ferro e legno, offre un’atmosfera contemporanea e raffinata. Il soppalco, accessibile tramite una scala a chiocciola in ferro nero opaco, aggiunge un tocco distintivo e funzionale, creando un equilibrio tra estetica e praticità. Un ambiente versatile, unico e dal forte impatto visivo.

Contact us for new projects, collaborations or any kind of information and we will reply as soon as possible.