Architectural Visualisation Studio specialised to create visual representations of architectural projects, whether for residential or commercial buildings, infrastructure or urban spaces, interiors or furniture.
Architectural visualisation is the process involved to create images and visual representations, often three-dimensional, of architectural designs. Its main objective is to translate technical drawings, such as plans and sections, into realistic images or animations that show how a building or space will look when completed.
This practice makes use of advanced technologies such as 3D rendering, augmented reality (AR), virtual reality (VR) and animations. The images can be photorealistic or stylised, adapting to the needs of the project.
La visualizzazione architettonica è il processo di creazione di rappresentazioni visive, spesso tridimensionali, di progetti architettonici. Il suo obiettivo principale è quello di tradurre i disegni tecnici, come piante e sezioni, in immagini o animazioni realistiche che mostrano come apparirà un edificio o uno spazio una volta completato.
Questa pratica si avvale di tecnologie avanzate, come il rendering 3D, la realtà aumentata (AR), la realtà virtuale (VR) e le animazioni. Le immagini possono essere fotorealistiche o stilizzate, adattandosi alle esigenze del progetto.
We offer realistic visual representations of construction and infrastructure projects. Using advanced 3D modelling and rendering technologies, we transform technical drawings into photorealistic images or animations, highlighting aesthetic details, materials and lighting. It is an essential tool for presenting project ideas, supporting design decisions and communicating effectively with clients, investors or public authorities.
OUR SERVICES FOR YOUR PROJECT:
2D Drawings – 3D Modelling – Rendering – Video Animation – Virtual Tour
Offriamo rappresentazioni visive realistiche di progetti di costruzione e infrastrutture. Utilizzando tecnologie avanzate di modellazione e rendering 3D, trasformiamo i disegni tecnici in immagini o animazioni fotorealistiche, evidenziando dettagli estetici, materiali e illuminazione. Si tratta di uno strumento essenziale per presentare idee di progetto, supportare le decisioni di progettazione e comunicare efficacemente con clienti, investitori o autorità pubbliche.
I NOSTRI SERVIZI PER IL VOSTRO PROGETTO:
Disegni 2D – Modellazione 3D – Rendering – Video Rendering – Tour Virtuali
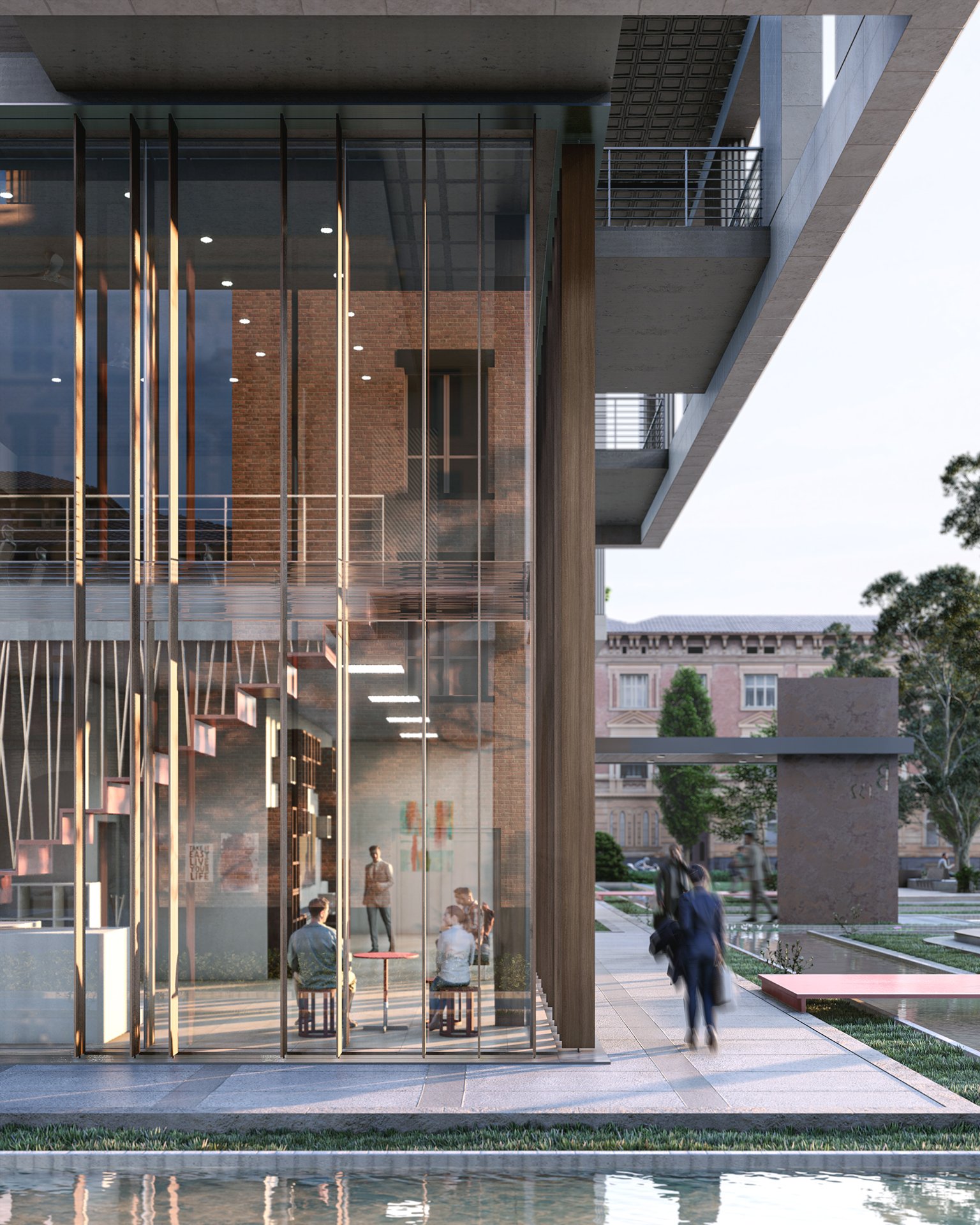
Our consultancy provides tailor-made architectural visualisation solutions for real estate agencies, transforming designs and ideas into detailed, eye-catching visual representations that effectively communicate the value, aesthetics and vision behind each property development.
OUR SERVICES FOR YOUR GO-TO-MARKET CAMPAIGN:
Site survey – 2D Drawings – 3D Modeling – Rendering – Video Animation – Virtual Tour – Interior Design – Photo/Video Shooting – Brand Identity – Graphic Design
La nostra consulenza fornisce soluzioni di visualizzazione architettonica su misura per le agenzie immobiliari, trasformando progetti e idee in rappresentazioni visive dettagliate e accattivanti che comunicano efficacemente il valore, l’estetica e la visione alla base di ogni sviluppo immobiliare.
I NOSTRI SERVIZI PER LA VOSTRA CAMPAGNA DI GO-TO-MARKET:
Rilievo del sito – Modellazione 3D – Rendering – Animazione video – Virtual Tour – Interior Design – Riprese foto/video – Brand Identity – Graphic Design
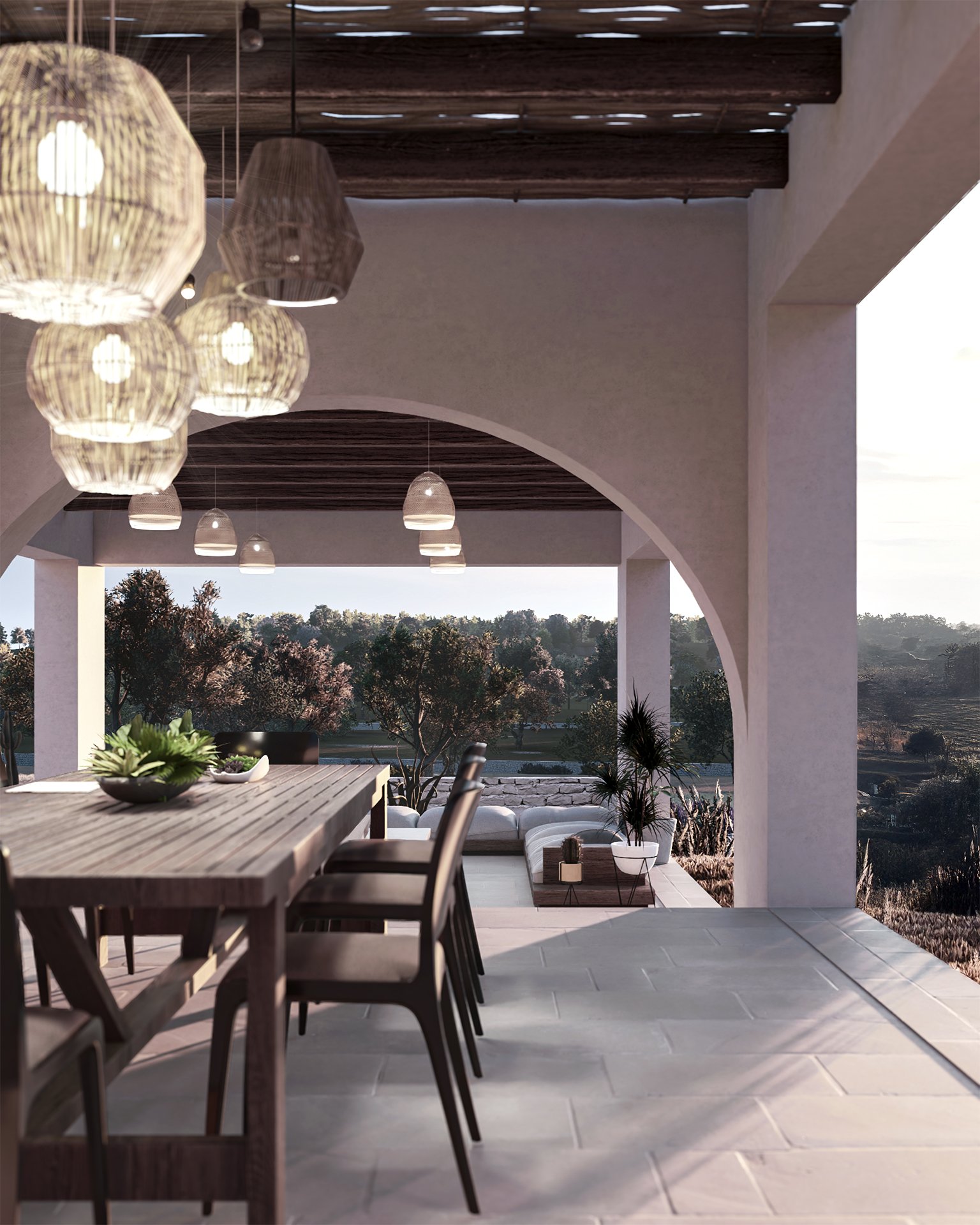
We support interior designers by producing the interior project three-dimensionally and expressing the feeling that the space will evoke once it is built. We create the environment by taking care of every detail, highlighting the furniture, materials, lighting and decorative details.
OUR SERVICES FOR YOUR INDOOR:
2D Drawings – 3D Modeling – Rendering – Video Animation – Virtual Tour
Supportiamo gli interior designer elaborando il progetto d’interni in maniera tridimensionale ed esprimendo la sensazione che lo spazio evocherà una volta realizzato. Creiamo l’ambiente curando ogni dettaglio, mettendo in risalto gli arredi, i materiali, l’illuminazione e i particolari decorativi.
I NOSTRI SERVIZI PER I VOSTRI INTERNI:
Disegni 2D – Modellazione 3D – Rendering – Animazione video – Virtual Tour
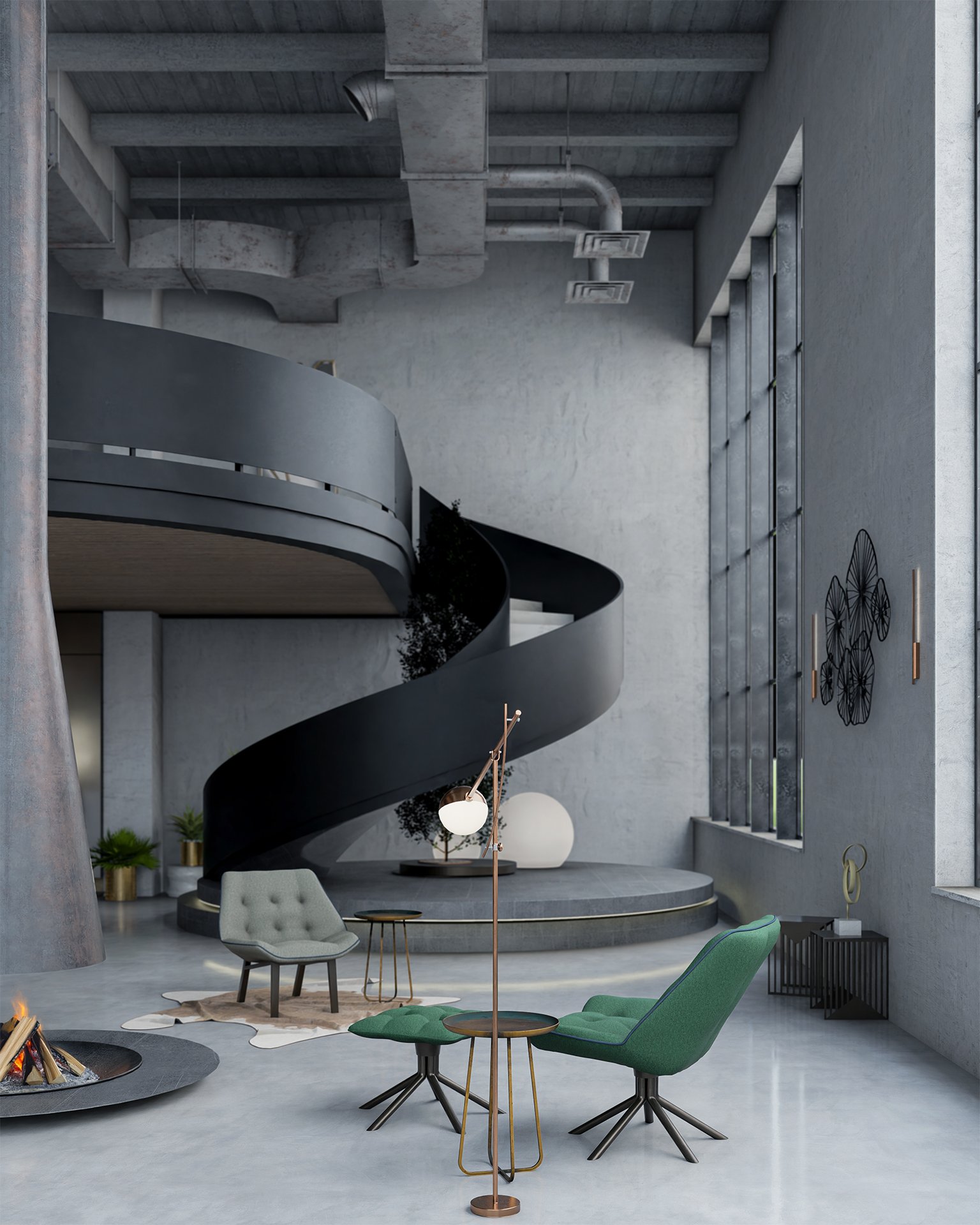
We provide consultancy for companies to enhance the value of your products. Thanks to 3D rendering, we create perfect, immersive scenarios to highlight every detail of your articles.
OUR SERVICES FOR YOUR PRODUCT:
3D Modeling – Rendering – Video Animation – Virtual Tour – Real Time Configurator – Photorealistic Texturing – Graphic Design – Set Design
Offriamo consulenza alle aziende per valorizzare al meglio i vostri prodotti. Grazie al rendering 3D, creiamo scenari perfetti e coinvolgenti per mettere in risalto ogni dettaglio dei vostri articoli.
I NOSTRI SERVIZI PER IL VOSTRO PRODOTTO:
Modellazione 3D – Rendering – Animazione video – Virtual Tour – Configuratore in tempo reale – Texturing fotorealistico – Graphic Design – Set Design
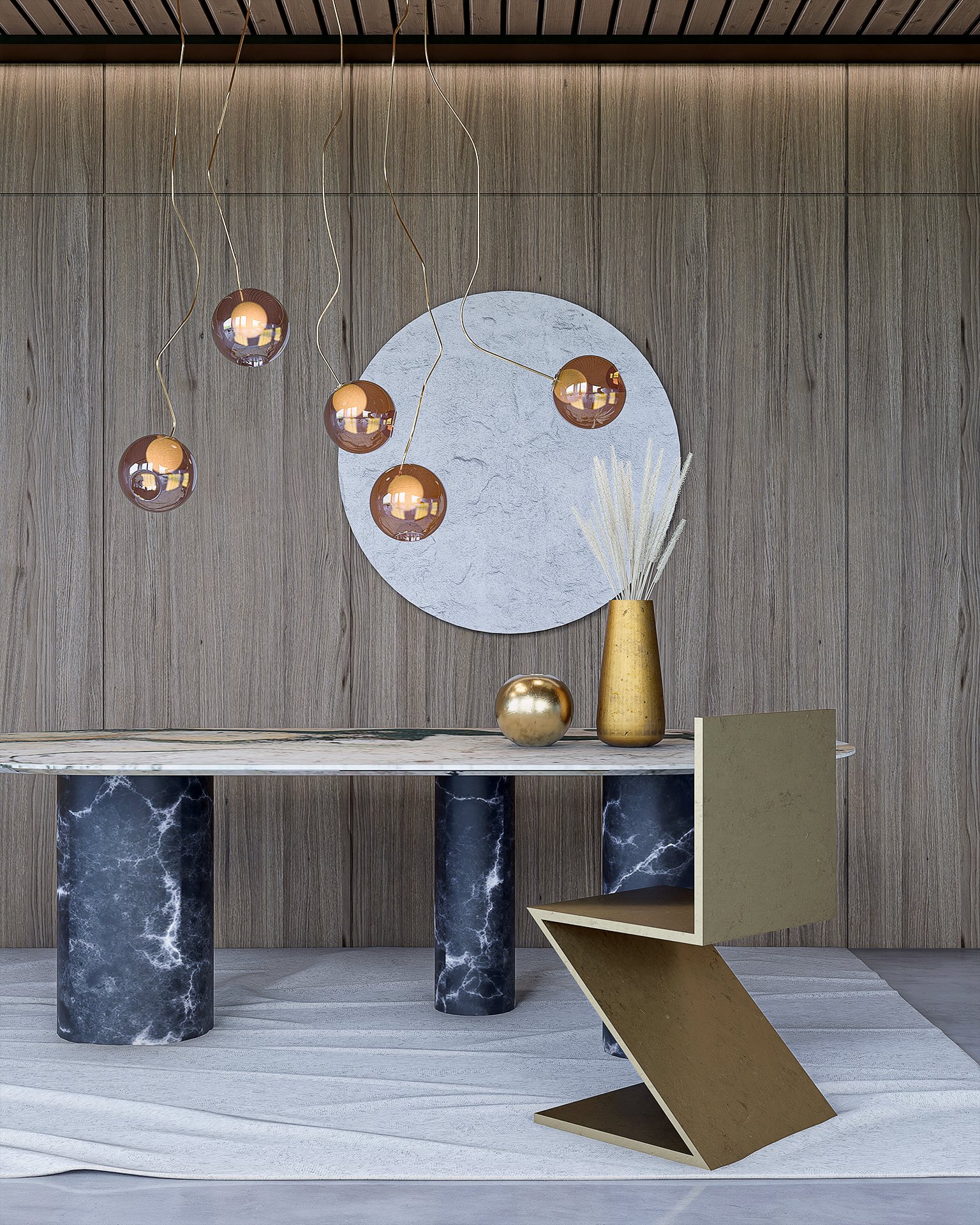
our work considers a series of areas in the field of architectural planning and product manufacturing
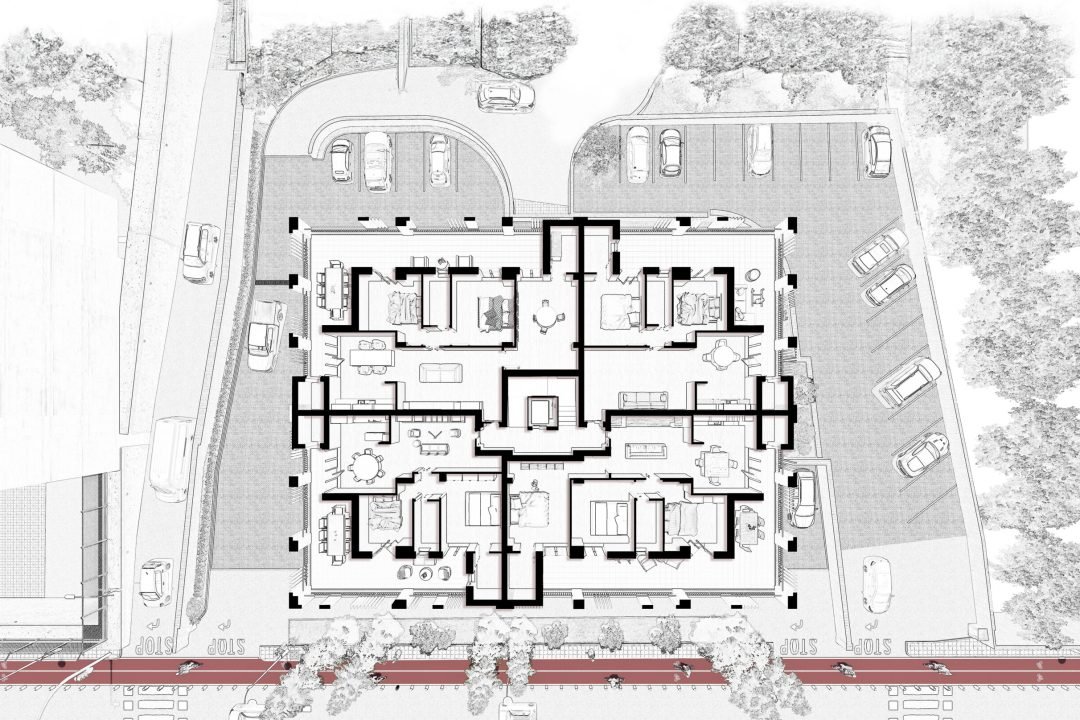
2D drawings of a building project are used to communicate the spatial layout, dimensions and technical characteristics of a building or space. These drawings include plans, sections, elevations and construction details, and are essential for the design, construction and authorisation phase.
I disegni 2D di un progetto edilizio sono utilizzati per comunicare la disposizione spaziale, le dimensioni e le caratteristiche tecniche di un edificio o di uno spazio. Questi disegni comprendono piante, sezioni, prospetti e dettagli costruttivi e sono essenziali per la fase di progettazione, di costruzione e della fase autorizzativa.
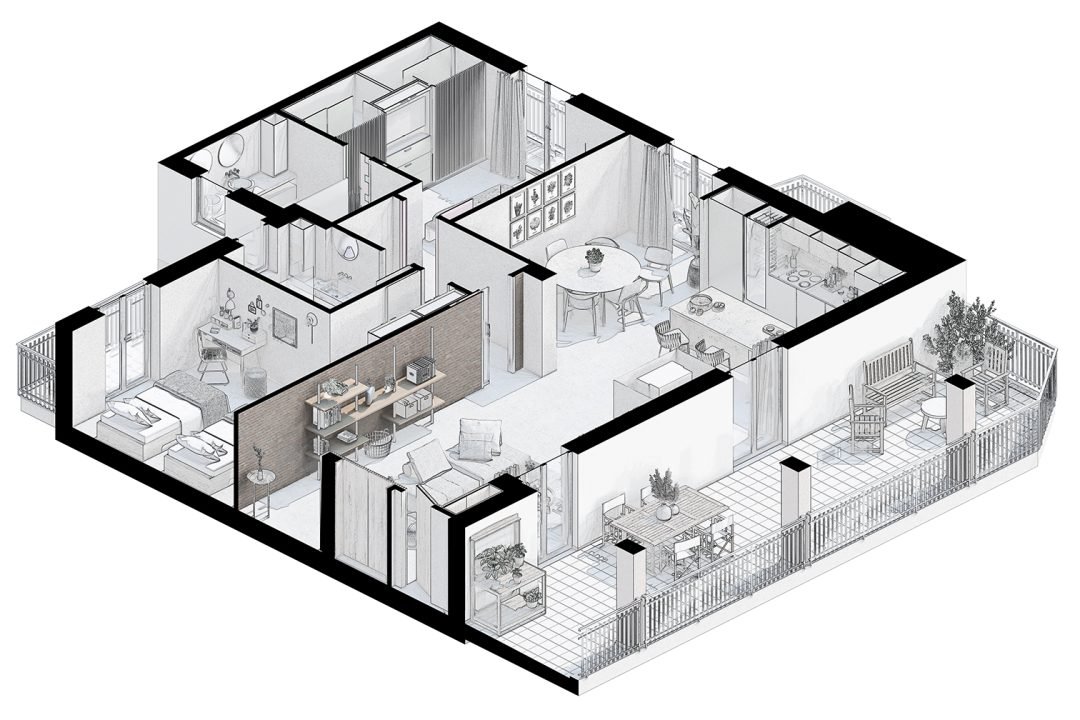
3D drawings are three-dimensional representations of a building project, offering a realistic and detailed view of spaces and structures. Unlike 2D drawings, 3D models allow the architecture to be viewed from different angles and depths, making it easier to understand the design, proportions and the layout of elements.
I disegni 3D sono rappresentazioni tridimensionali di un progetto edilizio, che offrono una visione realistica e dettagliata degli spazi e delle strutture. A differenza dei disegni 2D, i modelli 3D permettono di visualizzare l’architettura da diverse angolazioni e profondità, facilitando la comprensione del design, delle proporzioni e della disposizione degli elementi.
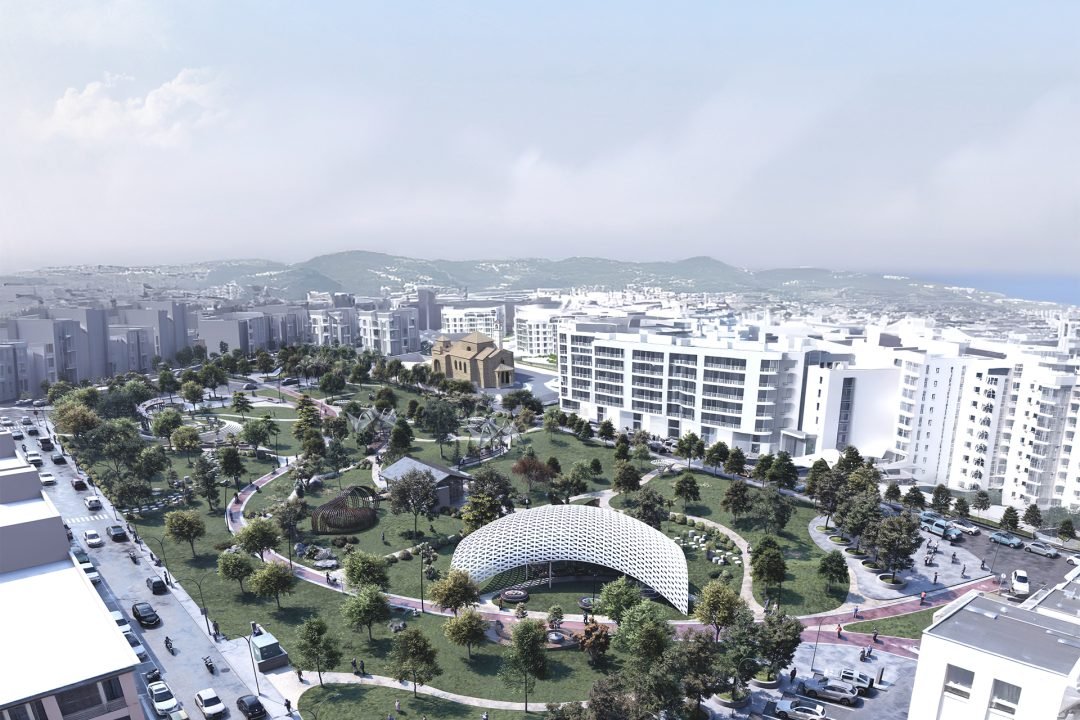
Urban space rendering simulates the appearance and functionality of public or residential areas within an urban context. Showing the interaction between buildings, streets, squares, parks and infrastructure, they offer a realistic and detailed view of how an urban intervention might fit into its surroundings. They are useful tools for assessing the visual, aesthetic and functional impact of a large-scale development.
Il rendering dello spazio urbano simula l’aspetto e la funzionalità di aree pubbliche o residenziali all’interno di un contesto urbano. Manifestando l’interazione tra edifici, strade, piazze, parchi e infrastrutture, offrendo una visione realistica e dettagliata di come un intervento urbano potrebbe inserirsi nell’ambiente circostante. Sono strumenti utili per valutare l’impatto visivo, estetico e funzionale di uno sviluppo di grandi dimensioni.
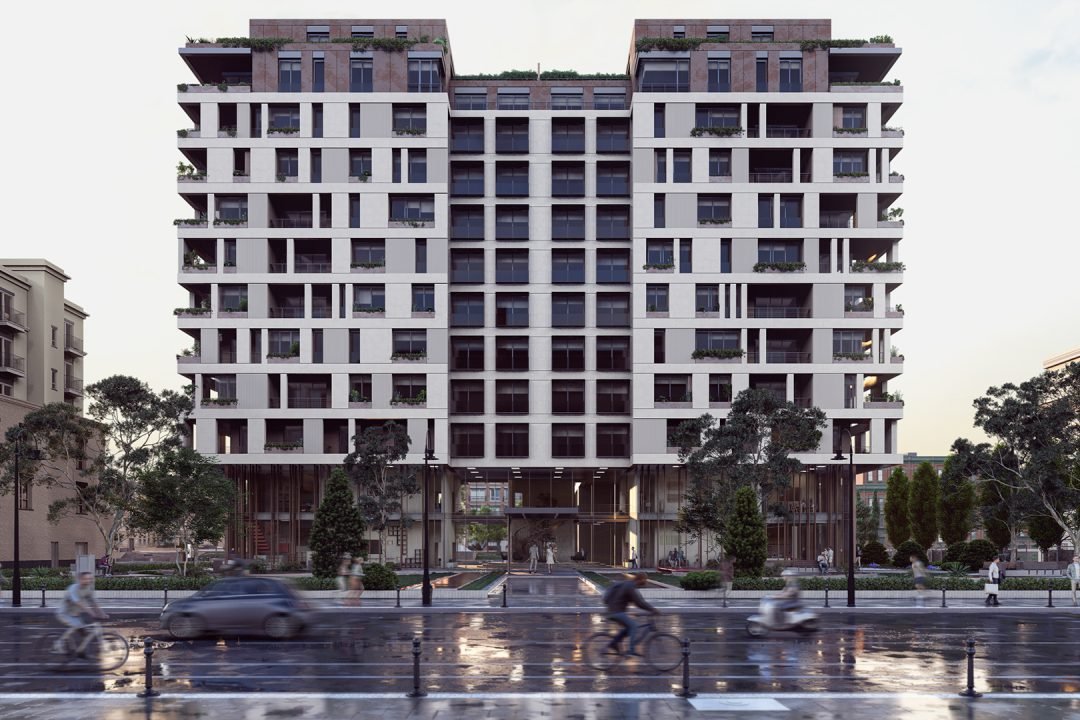
Exterior renderings are used for the presentation of architectural plans, the promotion of real estate developments and the evaluation of the visual impact of new buildings in the surrounding environment, showing what the exterior design of the project will look like once built.
Il rendering di esterni vengono utilizzati per la presentazione di progetti architettonici, la promozione di sviluppi immobiliari e la valutazione dell’impatto visivo di nuovi edifici nell’ambiente circostante, mostrando come sarà il design esterno del progetto una volta costruito.
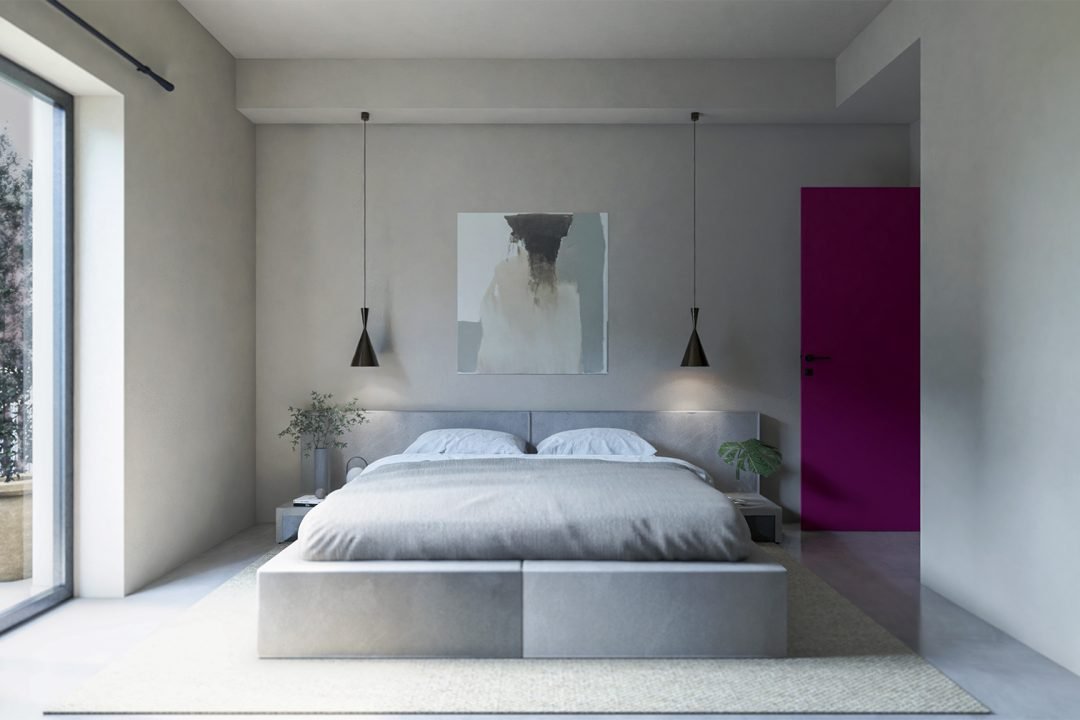
Interior rendering allows you to preview the appearance of interior spaces, including details such as furniture, materials, natural and artificial lighting, colours and textures.
We help you assess the aesthetic result, the dimensions, the harmony with every element of the design, reproducing even the most detailed lighting effects with precision.
Il rendering di interni permette di visualizzare in anteprima l’aspetto di ambienti interni, includendo dettagli come arredi, materiali, illuminazione naturale ed artificiale, colori e texture.
Vi aiutiamo a valutare il risultato estetico, le dimensioni, l’armonia con ogni elemento del progetto, riproducendo con precisione anche gli effetti di luce e i dettagli più particolari.
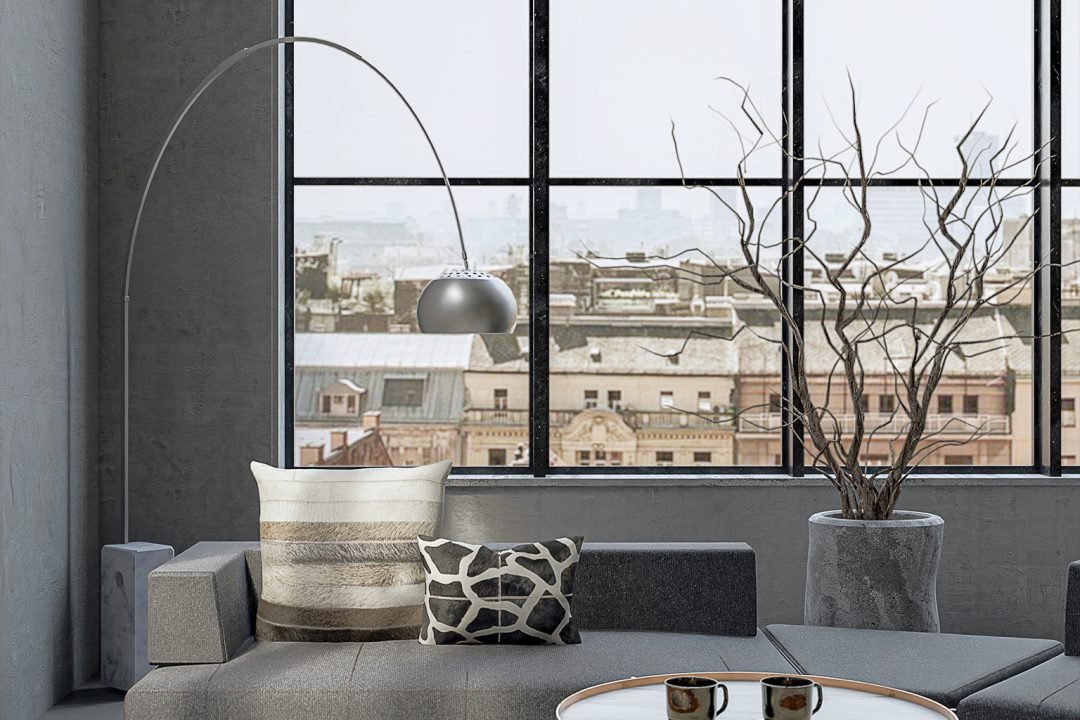
Our services provide realistic or stylised digital representations of a designed object. Used in the fields of industrial design, advertising, marketing and new product development, it allows a product to be visualised before its physical realisation.
Il nostri servizi forniscono rappresentazioni digitali realistiche o stilizzate di un oggetto progettato. Utilizzato nei settori del design industriale, della pubblicità, del marketing e dello sviluppo di nuovi prodotti, questo strumento consente di visualizzare un prodotto prima della sua realizzazione fisica.
Exterior video animations are advanced tools for presenting architectural or landscape projects in an immersive and dynamic way. They are digitally generated video sequences that offer a realistic representation of buildings, gardens, infrastructure and public spaces, simulating the environmental context, weather conditions and natural light.
I Video rendering di esterni sono strumenti avanzati per presentare progetti architettonici o paesaggistici in modo coinvolgente e dinamico. Si tratta di sequenze video generate digitalmente che offrono una rappresentazione realistica di edifici, giardini, infrastrutture e spazi pubblici, simulando il contesto ambientale, le condizioni atmosferiche e la luce naturale.
Interior video renderings are powerful tools for visualising and communicating the design of interior spaces in an engaging way. Through animated sequences, three-dimensional environments are shown with a high level of realism, highlighting layouts, furniture, materials, lighting and architectural details.
I video rendering di interni sono strumenti potenti per visualizzare e comunicare in modo coinvolgente il design di spazi interni. Attraverso sequenze animate, si mostrano ambienti tridimensionali con un alto livello di realismo, evidenziando layout, arredi, materiali, illuminazione e dettagli architettonici.
360° rendering is a visualisation technique for creating 360-degree panoramic images or videos of indoor or outdoor spaces or objects, offering an immersive and interactive experience. Users can freely explore the environment, rotating the view in all directions. It supports features such as clickable information points, hotspots to navigate between rooms or descriptive elements that provide further details.
Il 360° rendering è una tecnica di visualizzazione che consente di creare immagini o video panoramici a 360 gradi di spazi interni, esterni o oggetti, offrendo un’esperienza immersiva e interattiva. Gli utenti possono esplorare liberamente l’ambiente, ruotando la visuale in tutte le direzioni. Supporta funzionalità come punti informativi cliccabili, hotspot per navigare tra stanze o elementi descrittivi che forniscono ulteriori dettagli.
Real-time rendering is a technology that allows high-quality 3D images to be generated in real time, enabling users to interact directly with the scene. This technique is particularly used in video games, virtual reality (VR), augmented reality (AR), architectural visualisations, product design and interactive simulations.
Il rendering in tempo reale è una tecnologia che consente di generare immagini 3D di alta qualità in tempo reale, permettendo agli utenti di interagire direttamente con la scena. Questa tecnica è particolarmente utilizzata nei videogiochi, nella realtà virtuale (VR), nella realtà aumentata (AR), nelle visualizzazioni architettoniche, nella progettazione di prodotti e nelle simulazioni interattive.
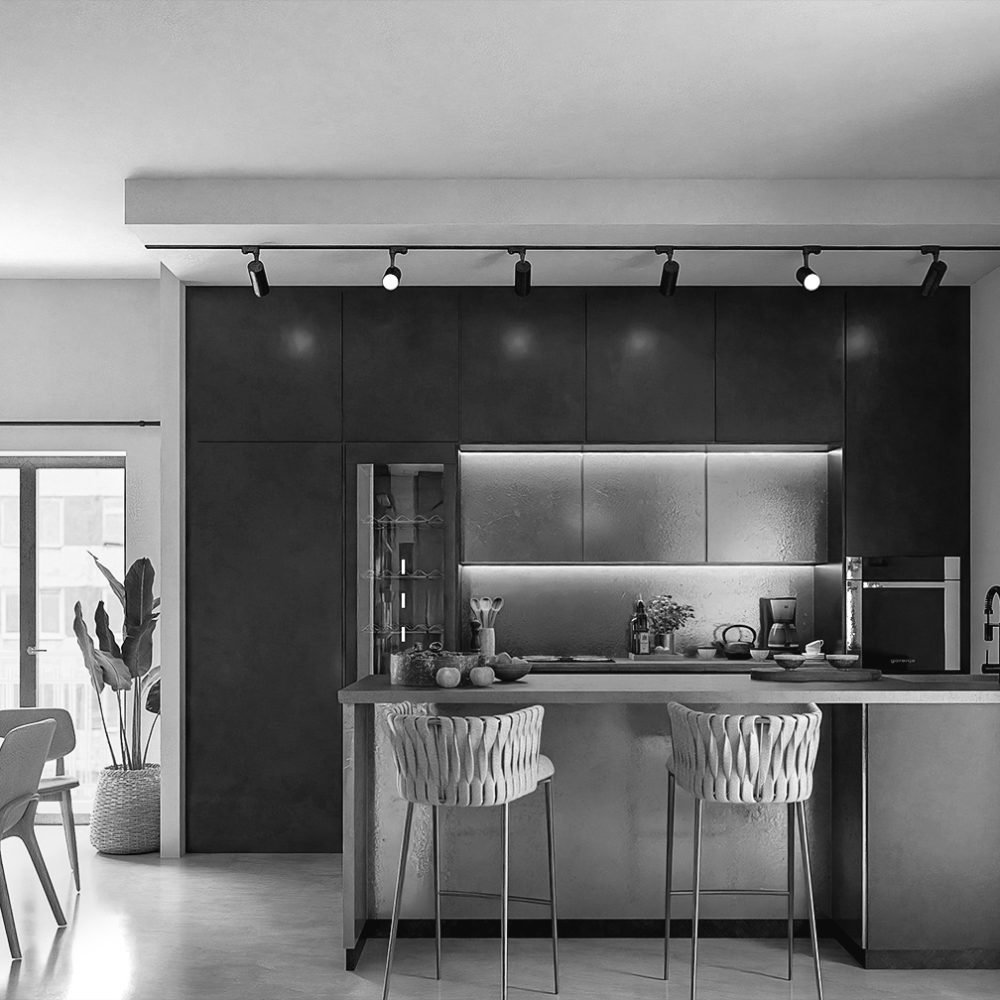
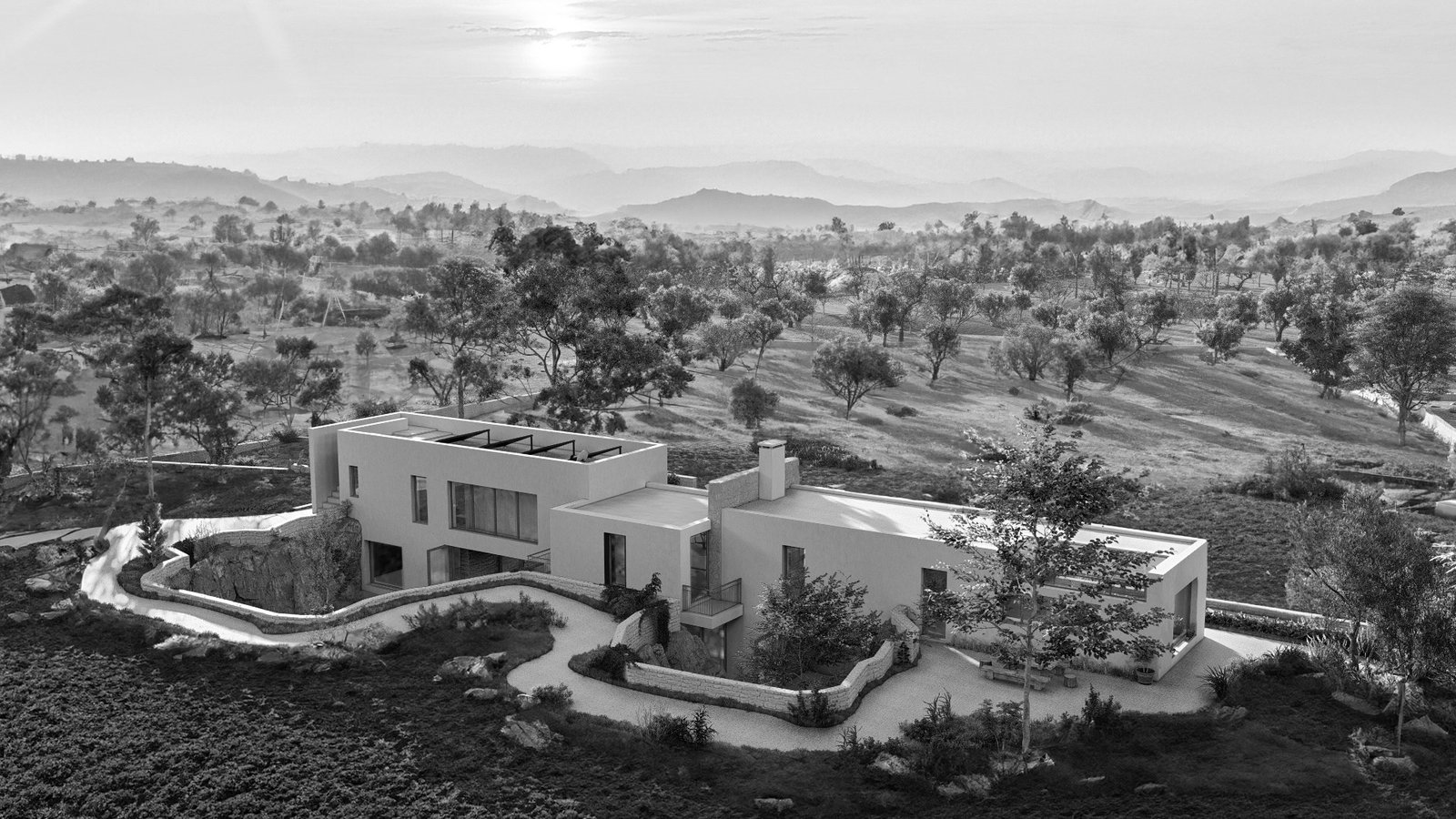
A visual collection of renderings and drawings showing different architectural projects. These images provide an overview of completed works or works in progress, highlighting aesthetic, structural and functional aspects of the projects.
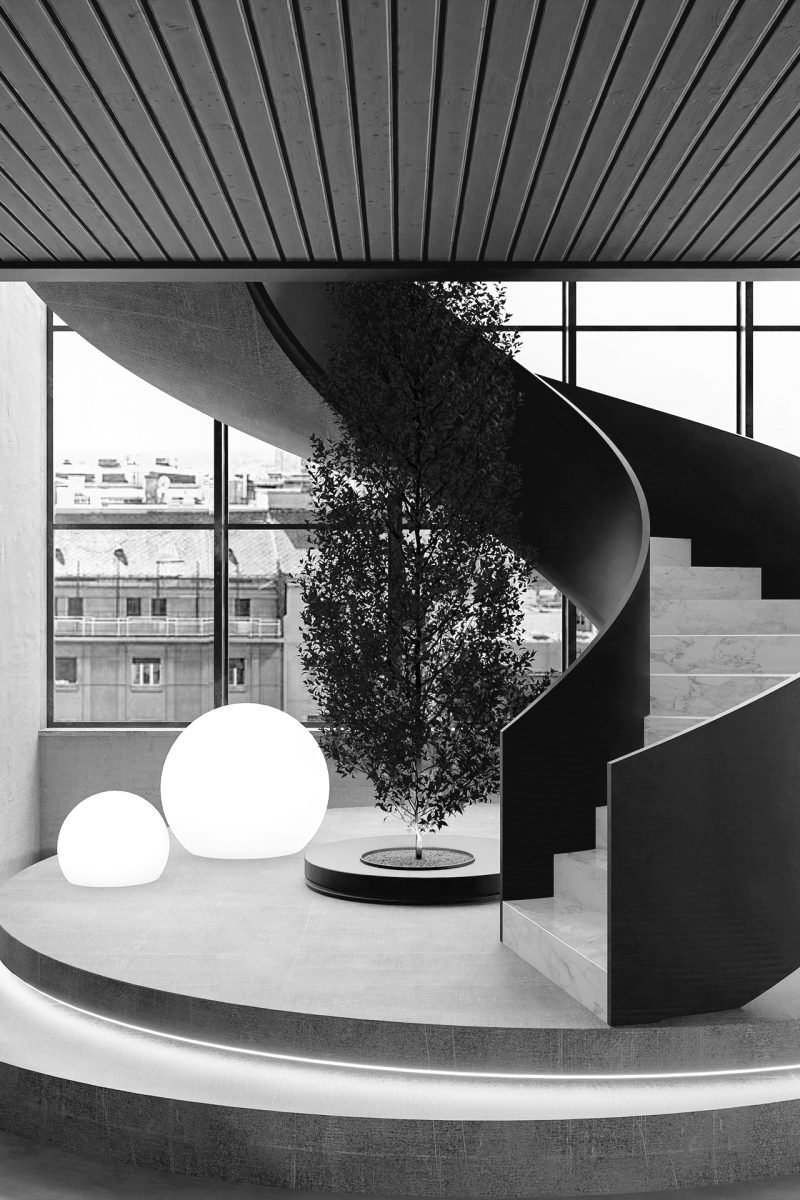
Contact us for new projects, collaborations or any kind of information and we will reply as soon as possible.