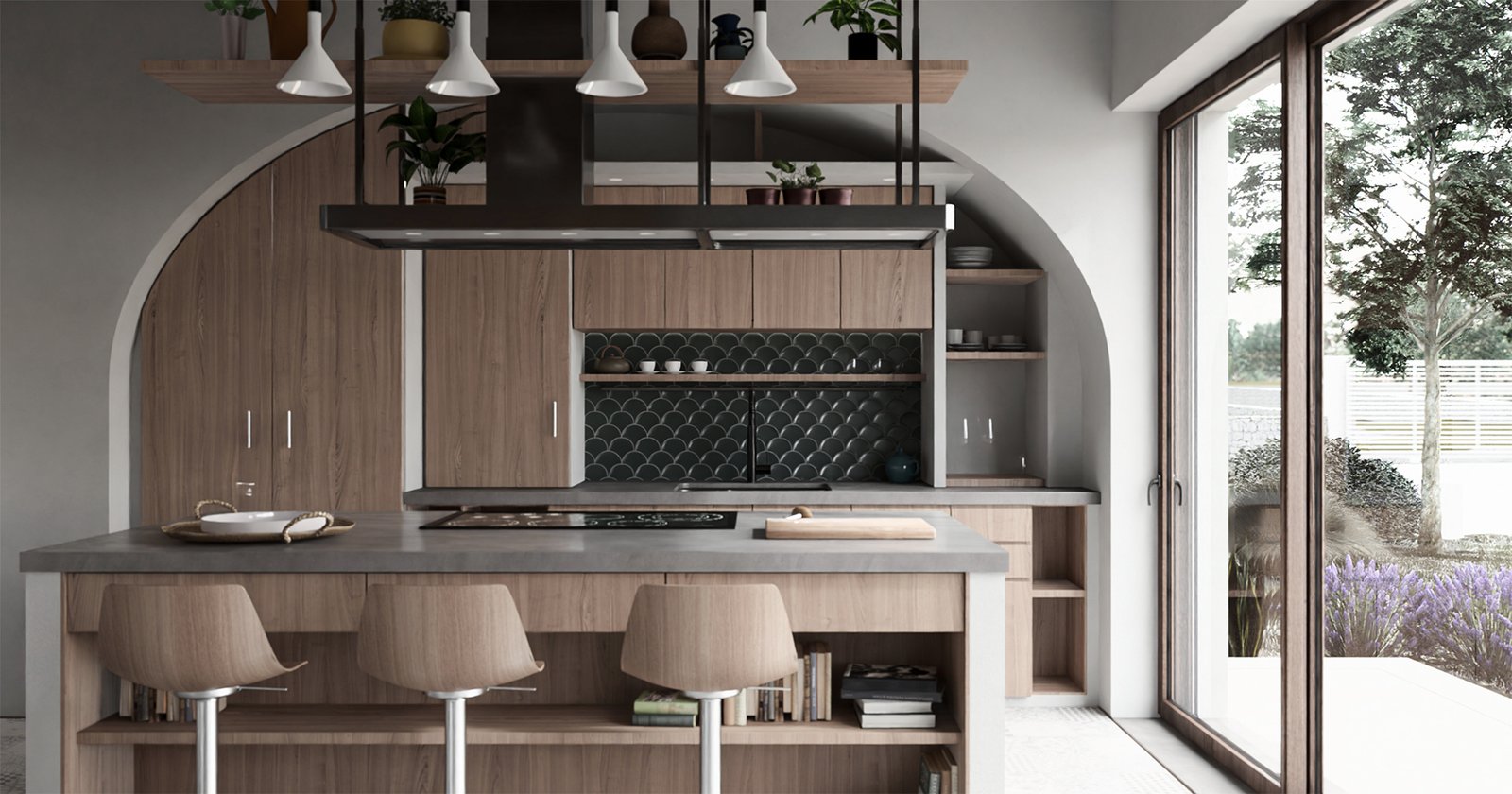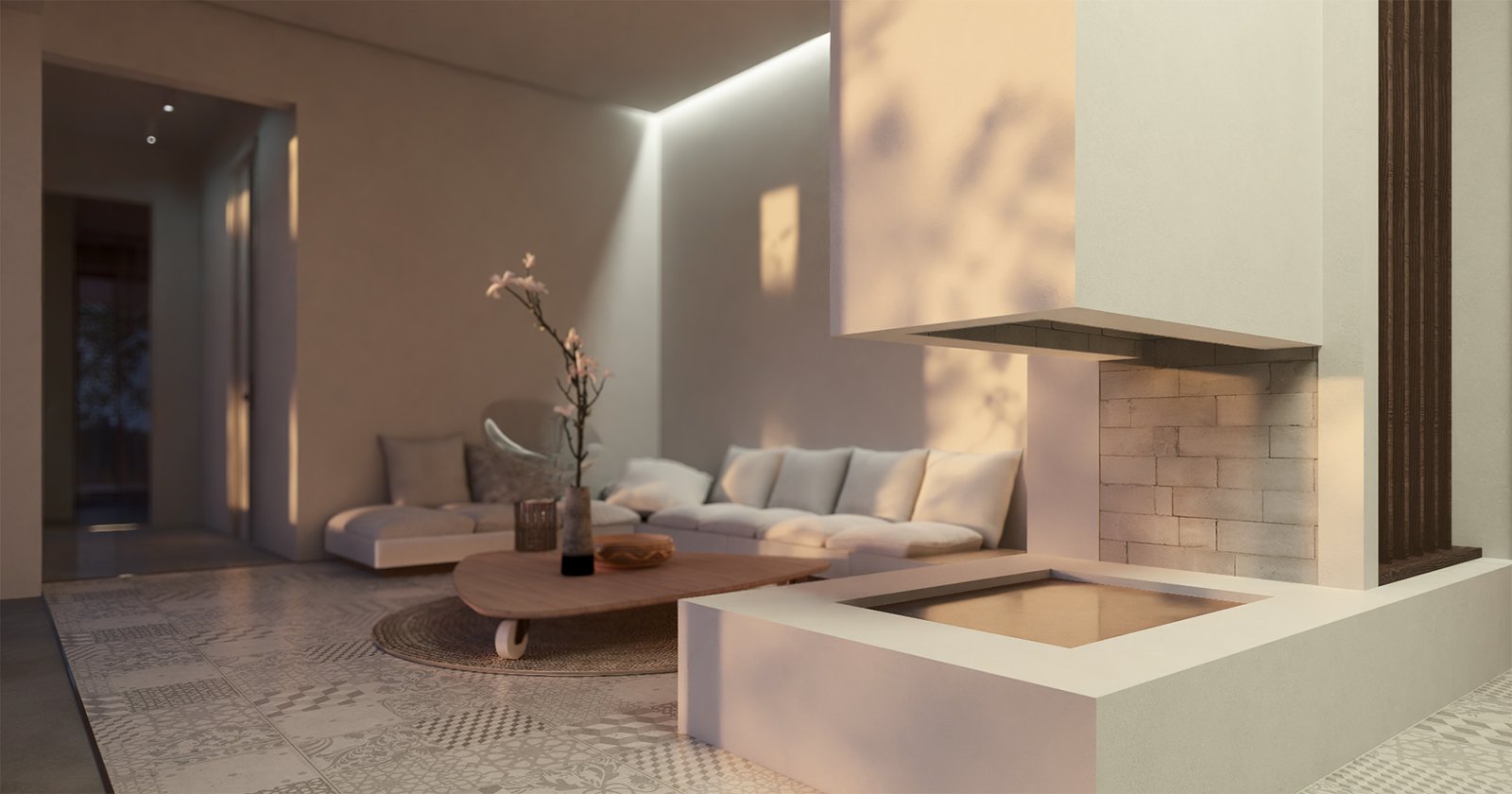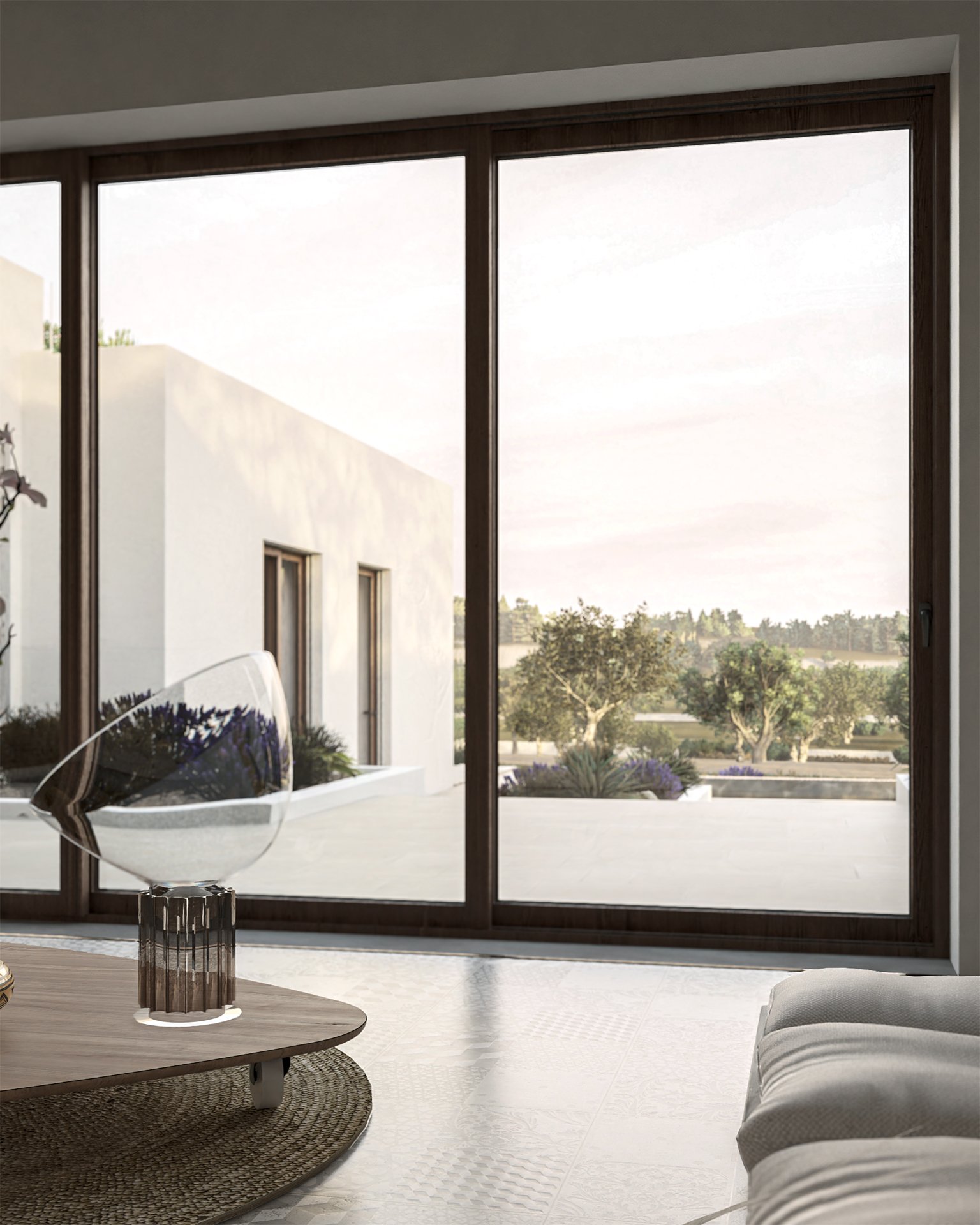
An interior design project combining the elegant simplicity of the Japandi style with the warmth of rustic Puglia. Wood-beamed ceilings and ceramic floors provide a backdrop for clean lines, essential light wood furniture and natural fabrics. The sobriety of Japanese design blends with Apulian authenticity, creating balanced, bright and refined environments where every detail reflects harmony and connection with nature.
Un progetto di interior design che unisce la semplicità elegante dello stile Japandi con il calore del rustico pugliese. Soffitti con travi in legno e pavimenti in ceramica fanno da sfondo a linee pulite, mobili essenziali in legno chiaro e tessuti naturali. La sobrietà del design giapponese si sposa con l’autenticità pugliese, creando ambienti equilibrati, luminosi e raffinati, dove ogni dettaglio riflette armonia e connessione con la natura.


An interior design project that reinterprets Apulian tradition through the lens of minimalist Japandi sobriety, creating a perfect balance between modernity and local authenticity.
The kitchen, the heart of the house, develops under an imposing arch, with essential lines and natural materials that embody the Japandi style: light wood furniture, black iron details and a functional and harmonious central island. The bedrooms, on the other hand, are designed to encourage a deep connection with nature, thanks to large windows that flood the spaces with light and offer breathtaking views of the rural Apulian landscape, creating a serene and regenerating refuge.
Un progetto di interior design che reinterpreta la tradizione pugliese attraverso la lente della sobrietà minimalista Japandi, creando un equilibrio perfetto tra modernità e autenticità locale.
La cucina, il cuore della casa, si sviluppa sotto un imponente arco, con linee essenziali e materiali naturali che incarnano lo stile Japandi: mobili in legno chiaro, dettagli in ferro nero e un’isola centrale funzionale e armoniosa. Le camere da letto, invece, sono progettate per favorire una profonda connessione con la natura, grazie a grandi vetrate che inondano gli spazi di luce e offrono viste mozzafiato sul paesaggio rurale pugliese, creando un rifugio sereno e rigenerante.
Contact us for new projects, collaborations or any kind of information and we will reply as soon as possible.