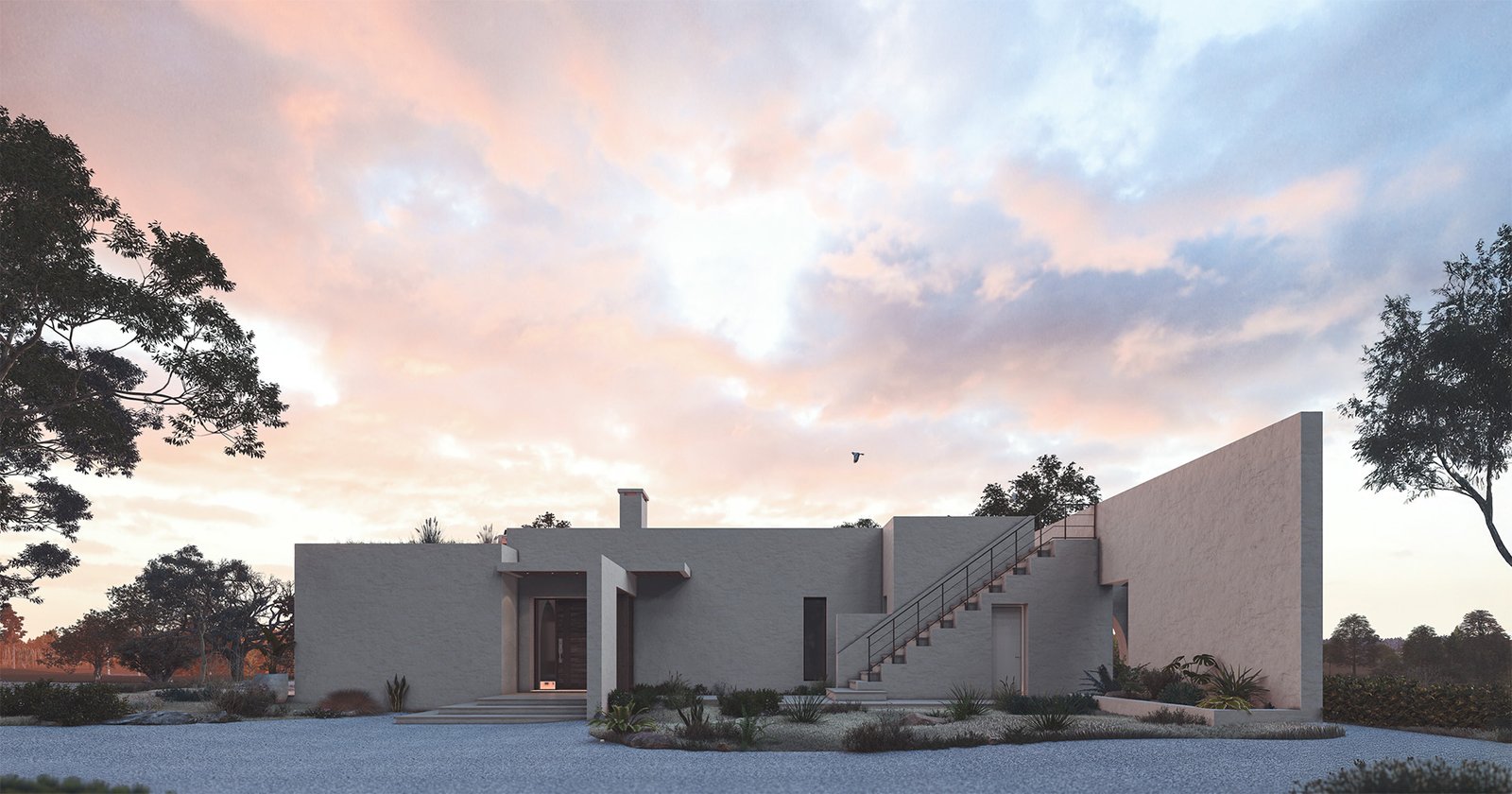
Surrounded by nature, the villa stands out for its minimalist design that enhances the harmony between architecture and landscape. Characterised by clean, essential lines, the structure uses natural materials such as wood, stone and raw concrete, creating a continuous dialogue with the surrounding environment. On the outside, the villa blends gently into its surroundings thanks to the presence of a spontaneous garden and panoramic terraces full of greenery, ideal for enjoying the tranquillity of the place. This minimalist residence offers a modern and sustainable refuge, designed to live in harmony with nature.
Immersa in un contesto naturale, la villa si distingue per il suo design minimalista che esalta l’armonia tra architettura e paesaggio. Caratterizzata da linee essenziali e pulite, la struttura utilizza materiali naturali come legno, pietra e cemento grezzo, creando un dialogo continuo con l’ambiente circostante. All’esterno, la villa si integra dolcemente nel territorio grazie alla presenza di un giardino spontaneo e di terrazze panoramiche ricche di verde, ideali per godere della tranquillità del luogo. Questa residenza minimalista offre un rifugio moderno e sostenibile, progettato per vivere in sintonia con la natura.
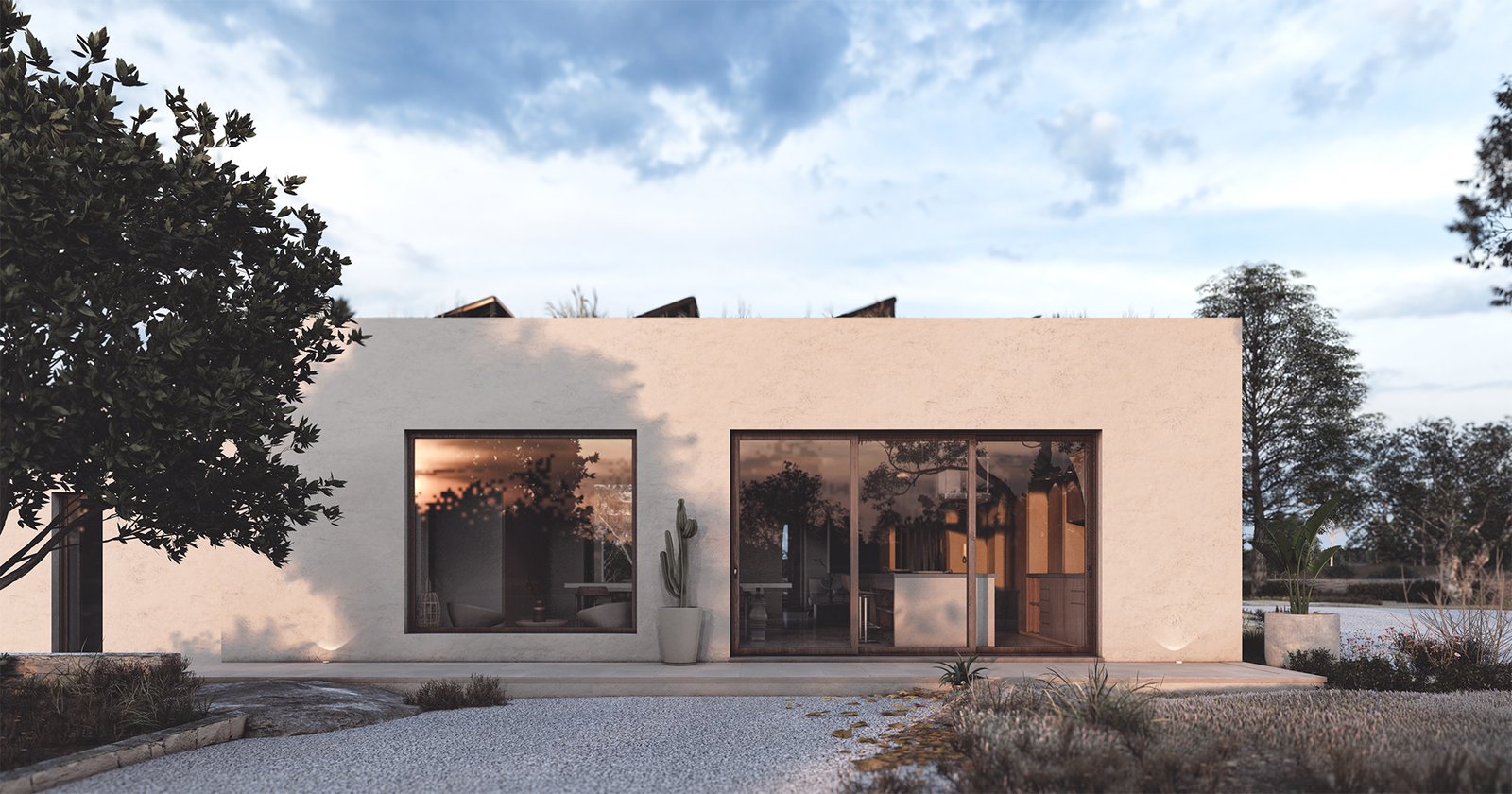
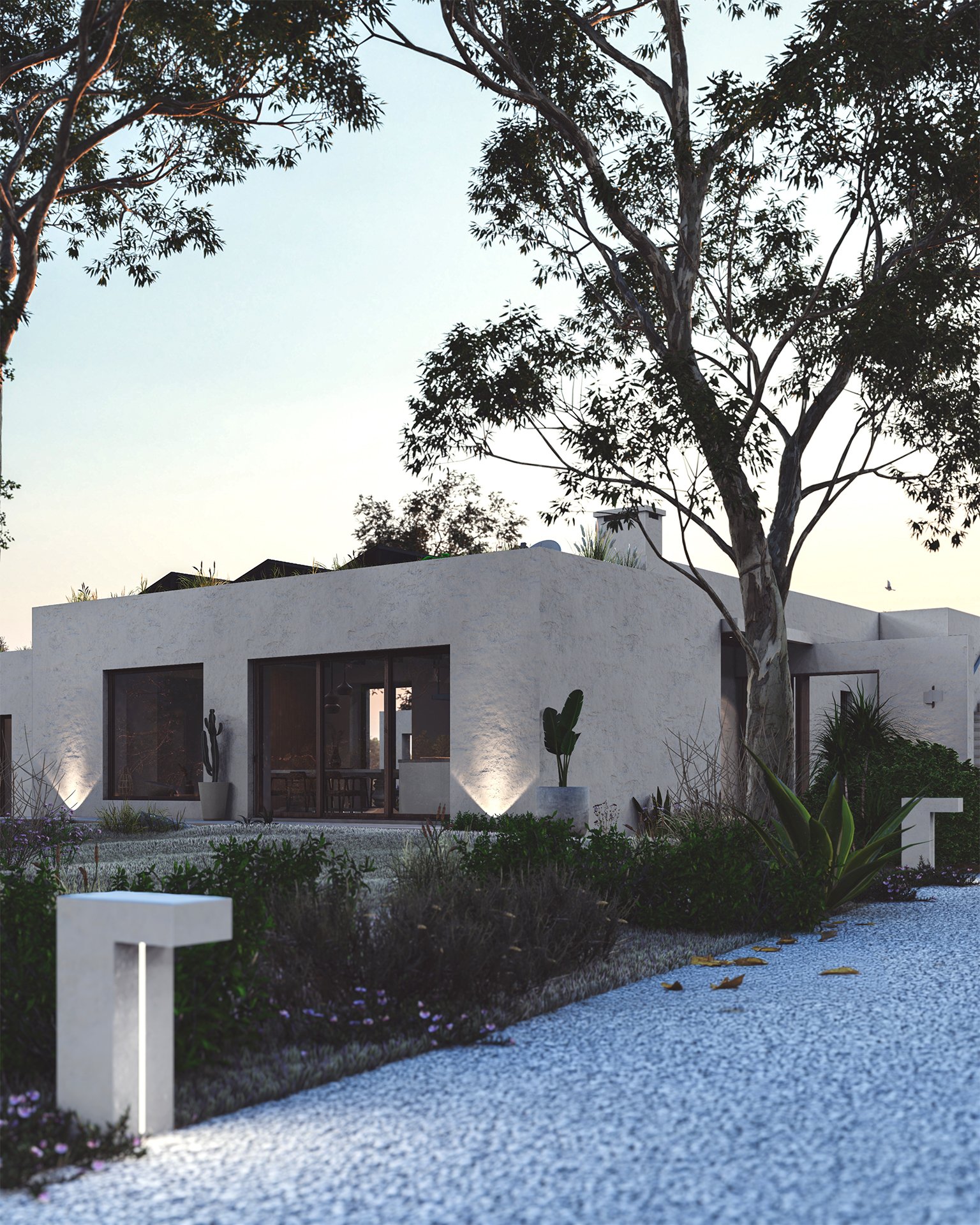
The design of the villa embodies the simplicity and elegance of the Apulian tradition, with geometric volumes clad in white lime, evoking the authentic architecture of the area. The white surfaces reflect natural light, creating a bright and serene atmosphere that blends with the surrounding landscape.
The large windows, a distinctive element of the structure, act as visual portals to nature, providing a fluid continuity between indoors and outdoors. Each room is a living picture, framing glimpses of olive groves, dry stone walls and the blue Apulian sky.
The villa celebrates the encounter between tradition and modernity, offering an essential and refined space that dialogues in perfect harmony with the natural environment.
Il progetto della villa incarna la semplicità e l’eleganza della tradizione pugliese, con volumi geometrici rivestiti di calce bianca, evocando l’architettura autentica del territorio. Le superfici candide riflettono la luce naturale, creando un’atmosfera luminosa e serena che si fonde con il paesaggio circostante.
Le ampie vetrate, elemento distintivo della struttura, fungono da portali visivi verso la natura, regalando una continuità fluida tra interni ed esterni. Ogni stanza è un quadro vivente, incorniciando scorci di uliveti, muretti a secco e il cielo azzurro pugliese.
La villa celebra l’incontro tra tradizione e modernità, offrendo uno spazio essenziale e raffinato che dialoga in perfetta armonia con l’ambiente naturale.
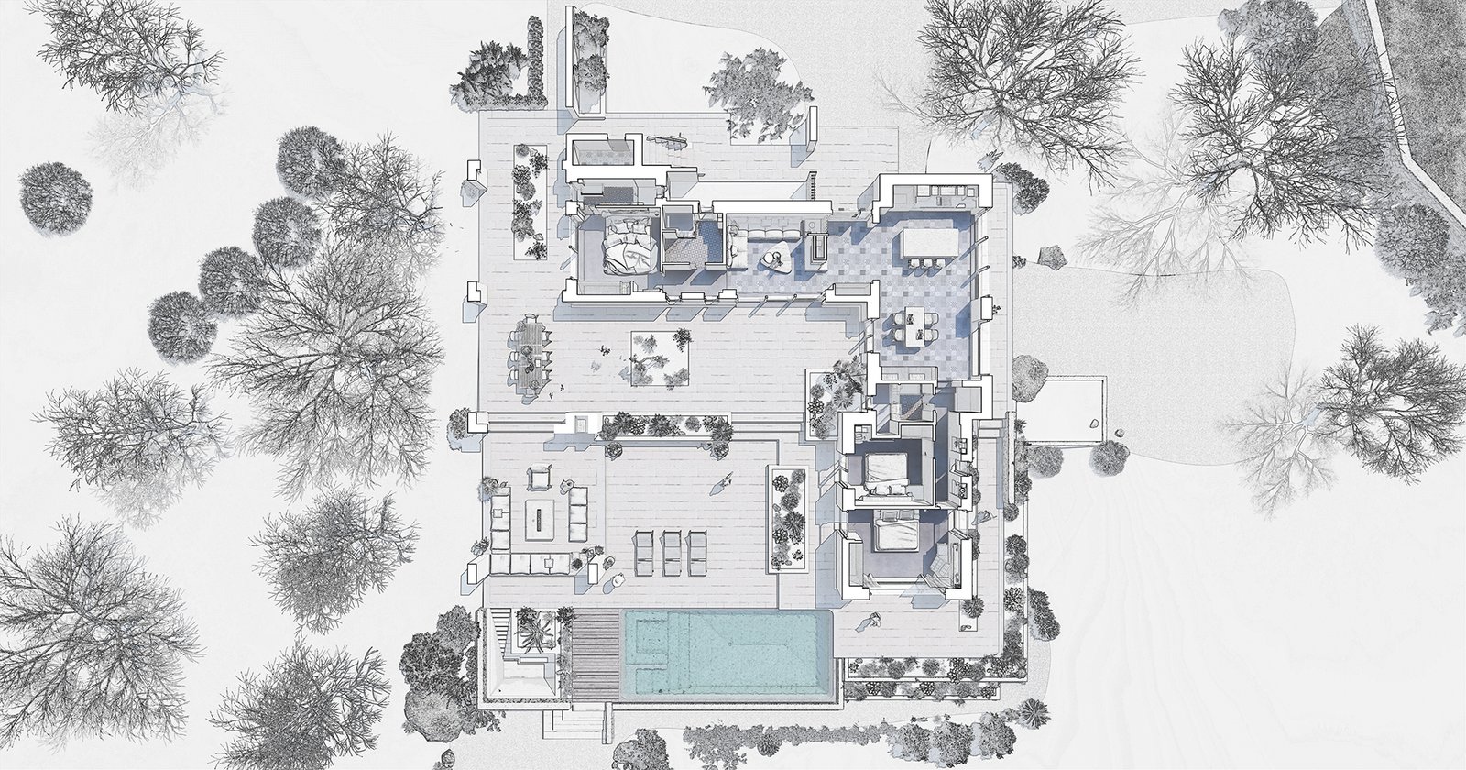
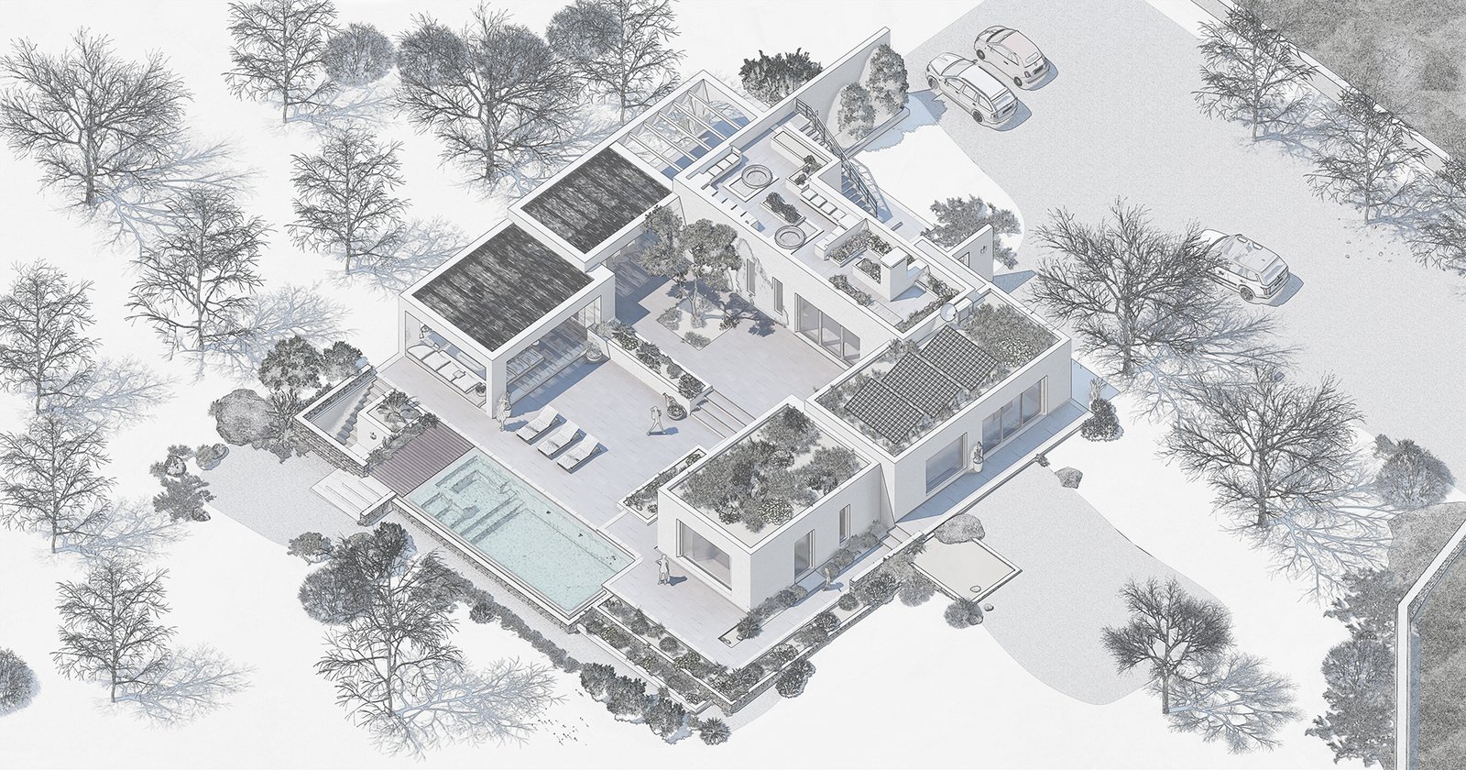
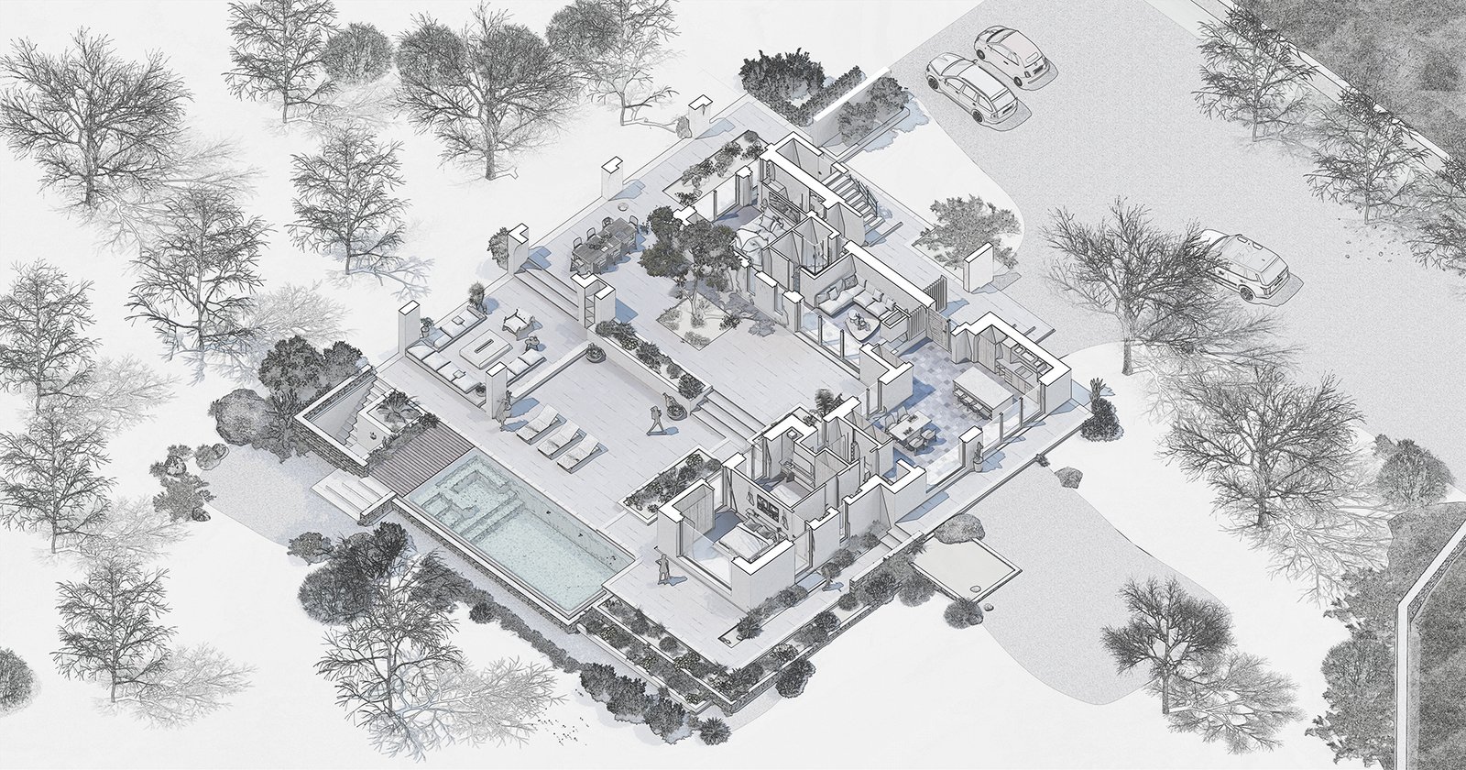
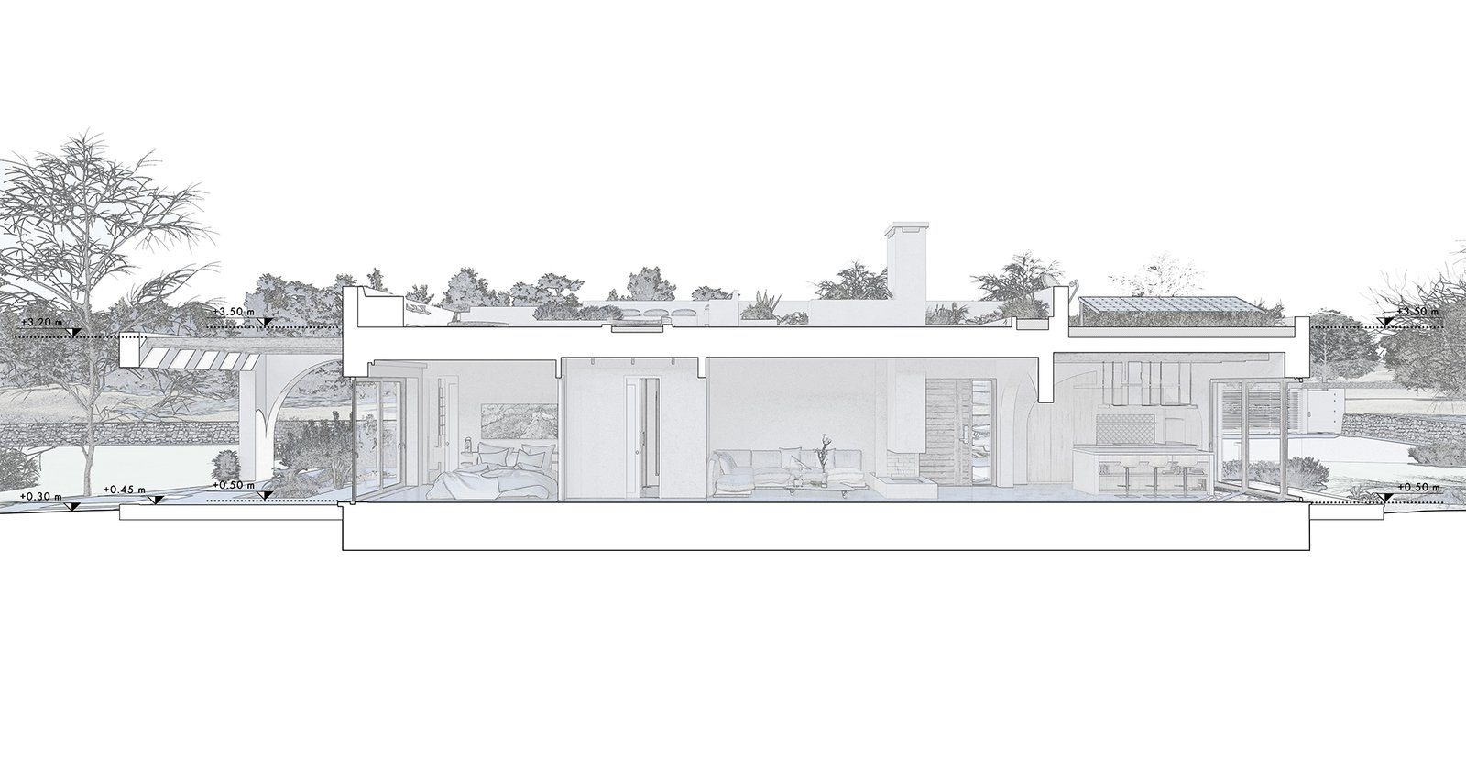
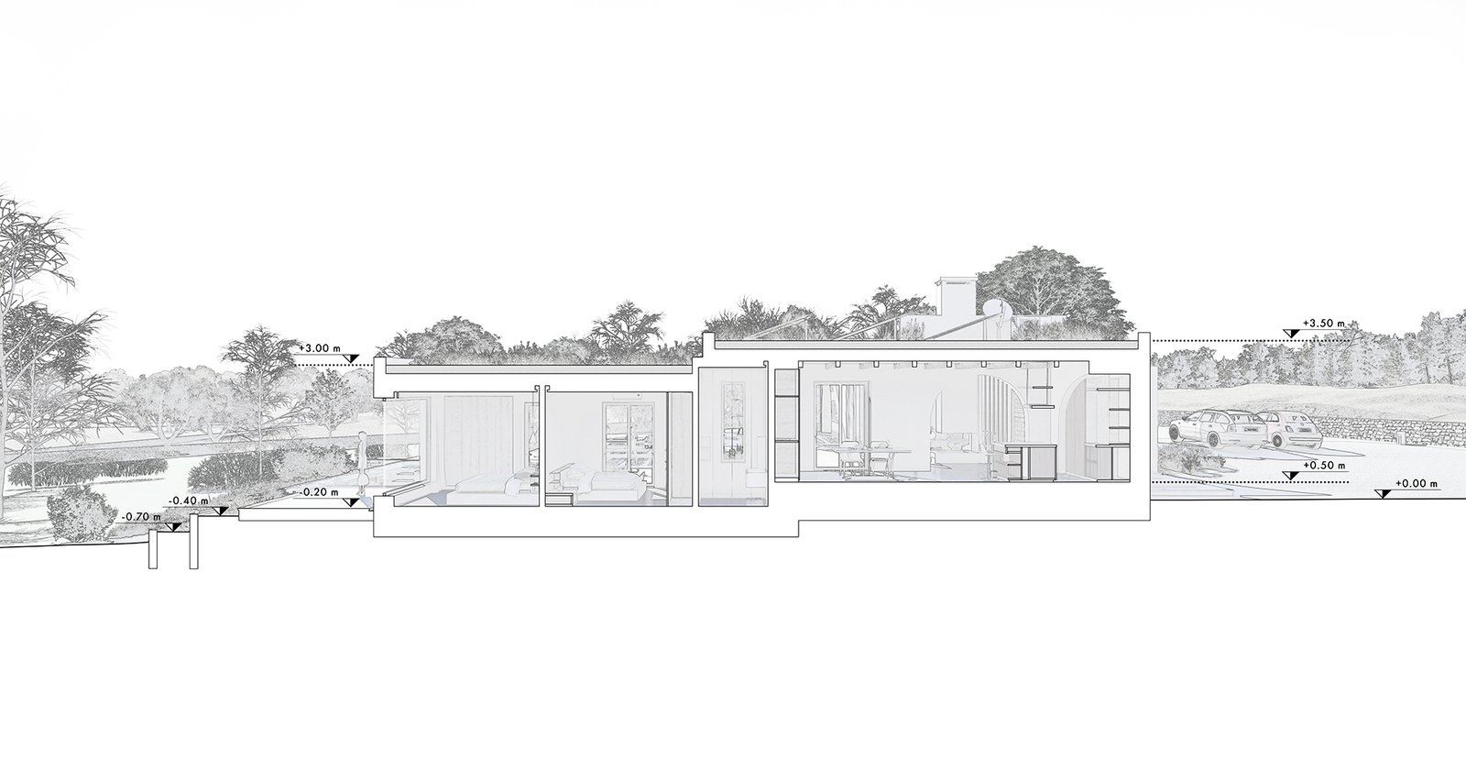
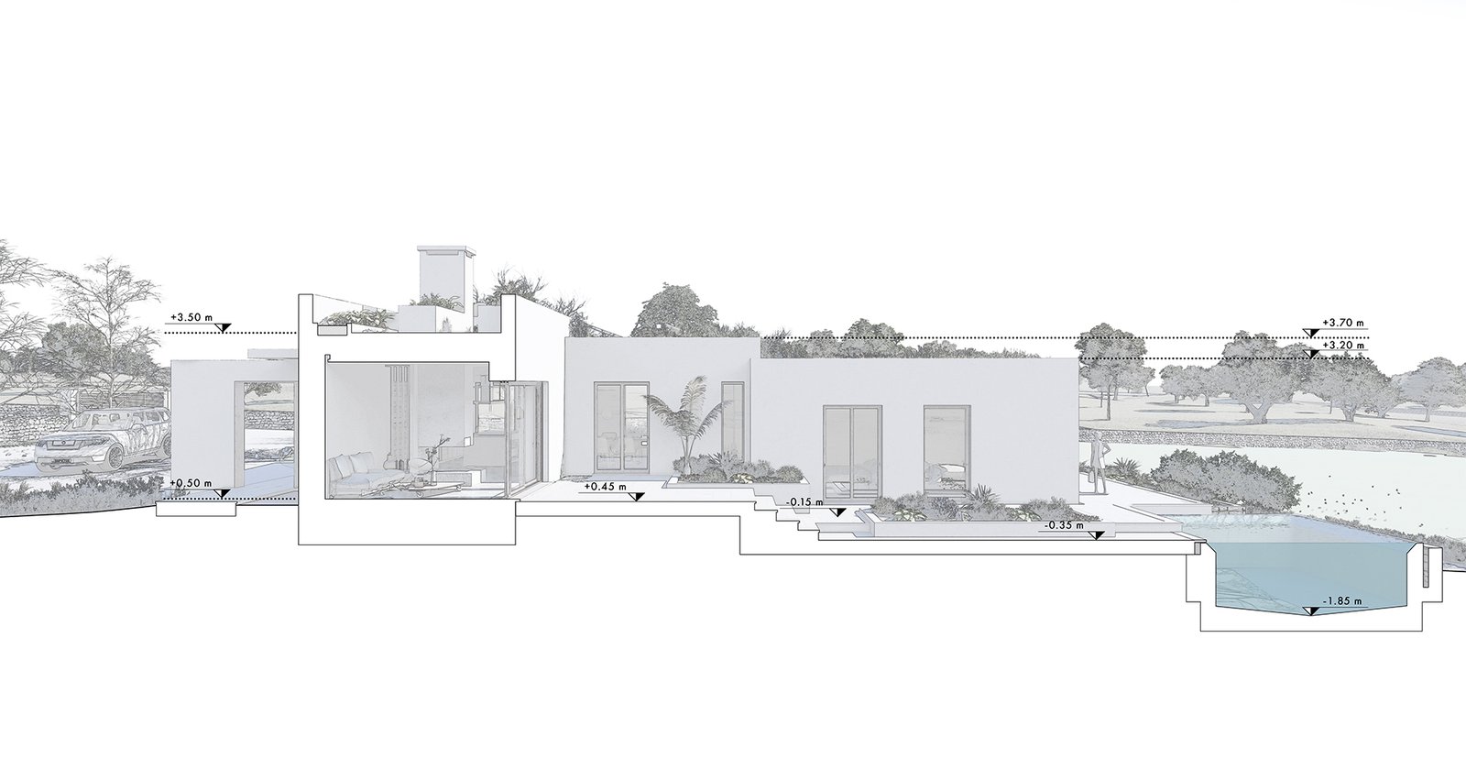
Contact us for new projects, collaborations or any kind of information and we will reply as soon as possible.