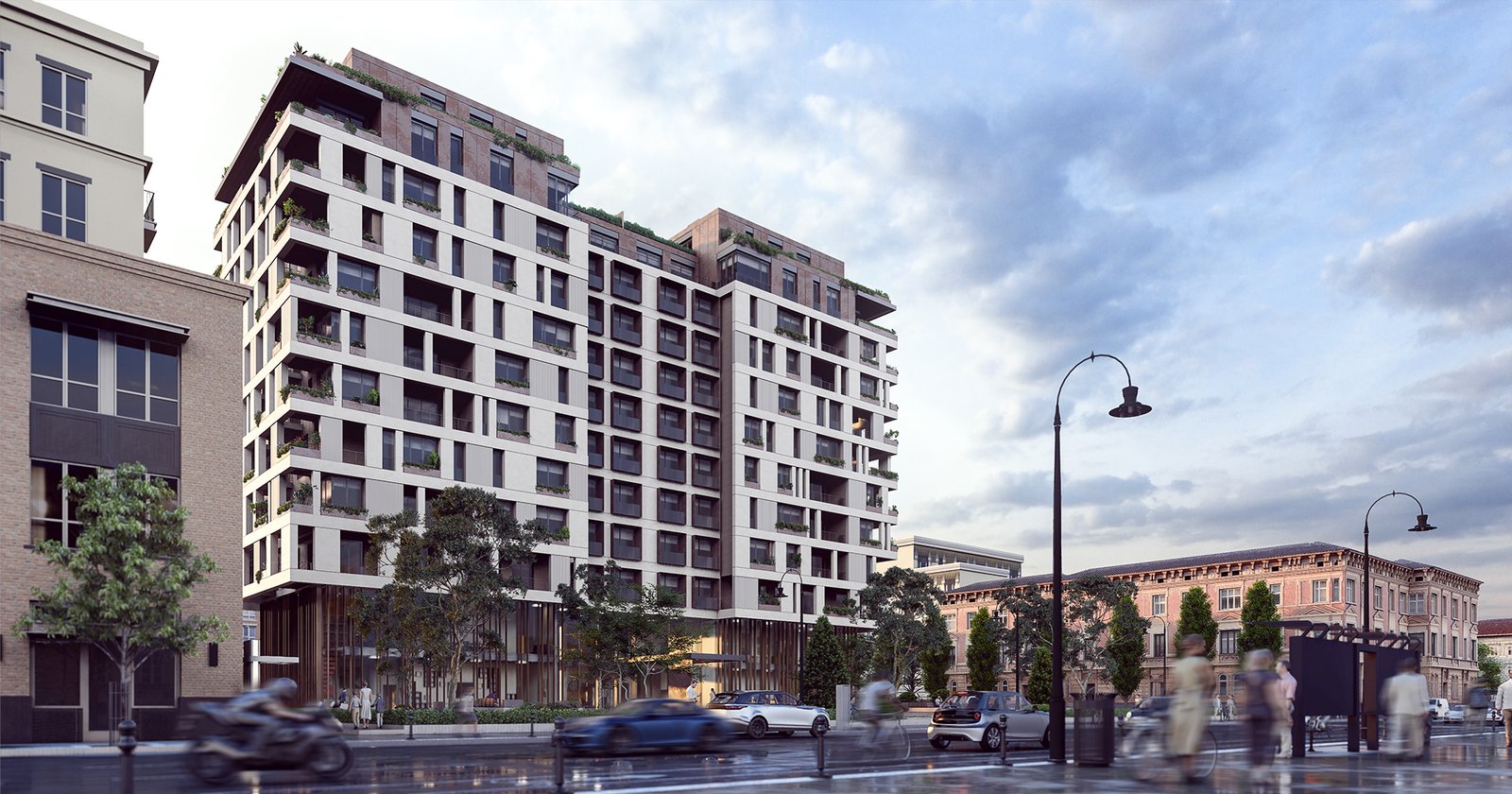
The architectural rendering design of this residential building with offices on the lower floor is proposed as a modern, functional and aesthetically interesting structure that blends perfectly into the surrounding urban fabric. The use of natural and modern materials such as wood, stone and corten contributes to a dynamic and innovative façade, while the green spaces on the balconies and garden terrace provide a natural respite within an urban context.
Il progetto di rendering architettonico di questo edificio residenziale con uffici al piano inferiore si propone come una struttura moderna, funzionale ed esteticamente interessante, capace di integrarsi perfettamente nel tessuto urbano circostante. L’uso di materiali naturali e moderni, come il legno, la pietra e il corten, contribuisce a creare una facciata dinamica e innovativa, mentre gli spazi verdi sui balconi e sul terrazzo giardino offrono un respiro naturale all’interno di un contesto urbano.
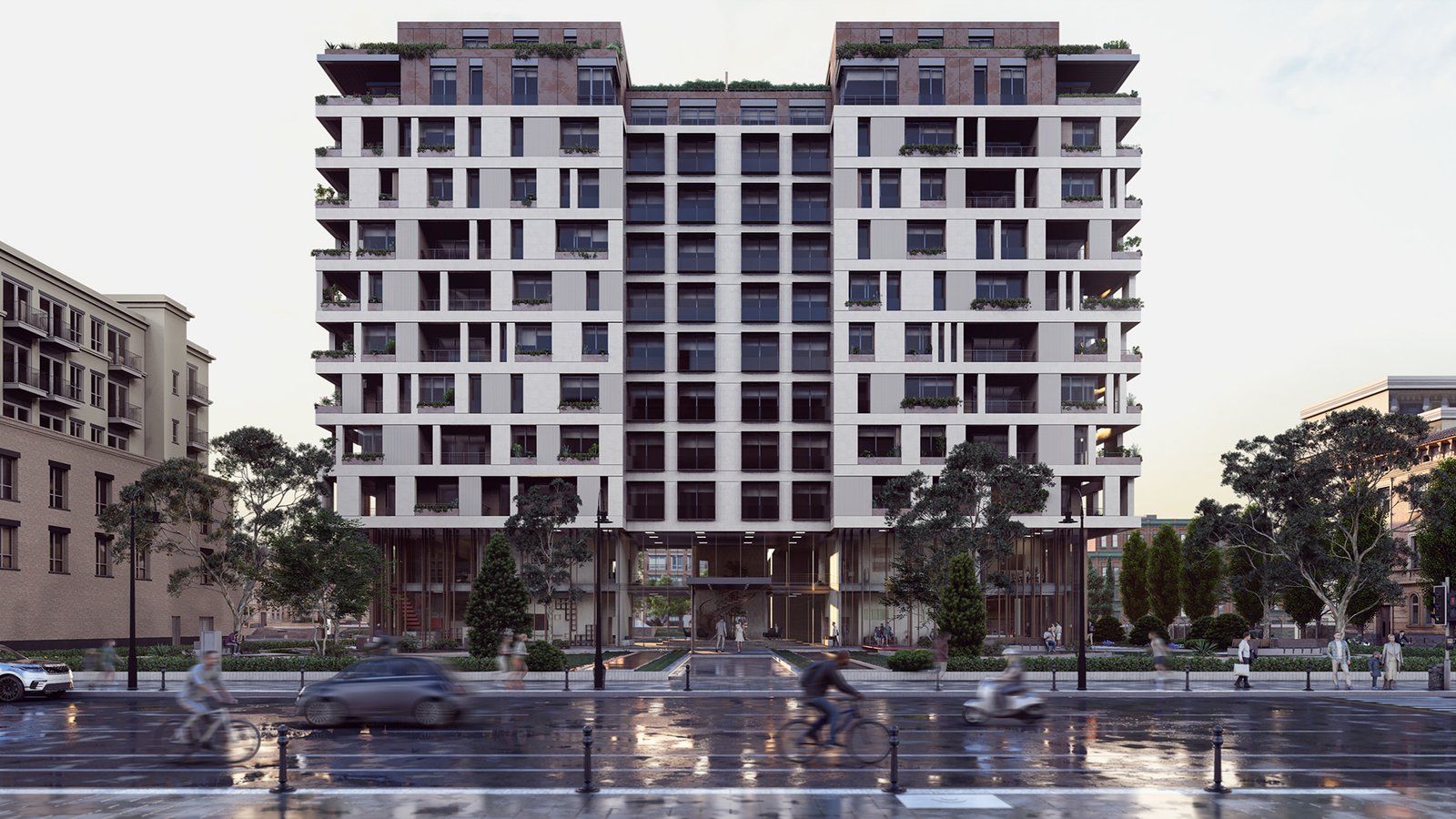
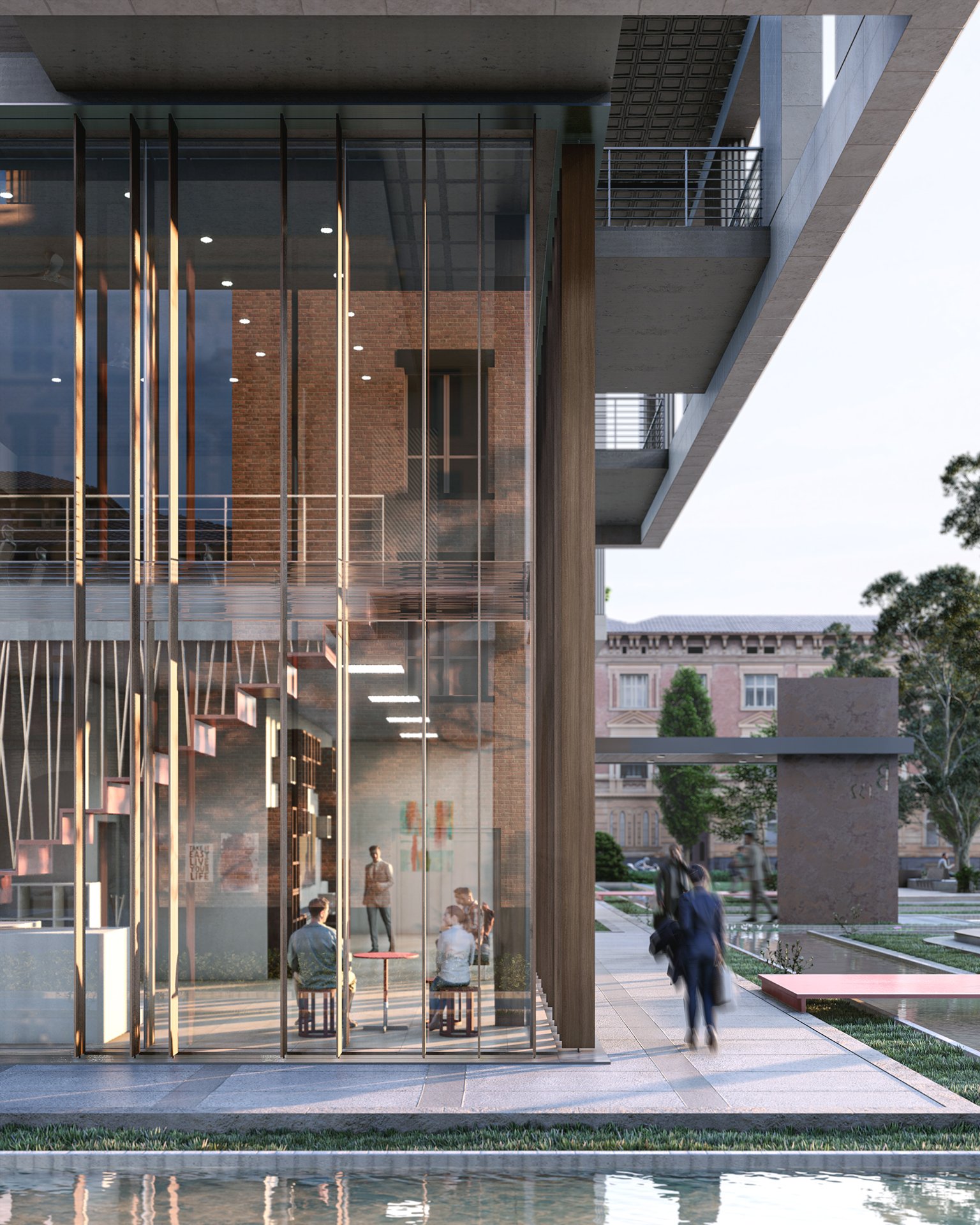
The project presents an elegant mixed-use residential building, with the first two floors dedicated to offices and the upper residential floors. The glazed façade of the offices is protected by wooden sunshades, while the residential floors feature a double light stone wall, providing privacy and insulation. The top two floors boast corten cladding, creating a dynamic contrast. The balconies are adorned with planters, while a garden terrace at the back provides a communal green space. The entrance is enhanced by a striking spiral staircase, with a fountain welcoming visitors into an atmosphere of refinement and serenity.
Il progetto presenta un elegante edificio residenziale a destinazione mista, con i primi due piani dedicati a uffici e i piani superiori residenziali. La facciata vetrata degli uffici è protetta da frangisole in legno, mentre i piani residenziali sono caratterizzati da una doppia parete in pietra chiara, che garantisce privacy e isolamento. Gli ultimi due piani sfoggiano un rivestimento in corten, creando un contrasto dinamico. I balconi sono adornati con fioriere, mentre un terrazzo giardino sul retro offre uno spazio verde comune. L’ingresso è valorizzato da una suggestiva scala a spirale, con una fontana che accoglie i visitatori in un’atmosfera di raffinatezza e serenità.
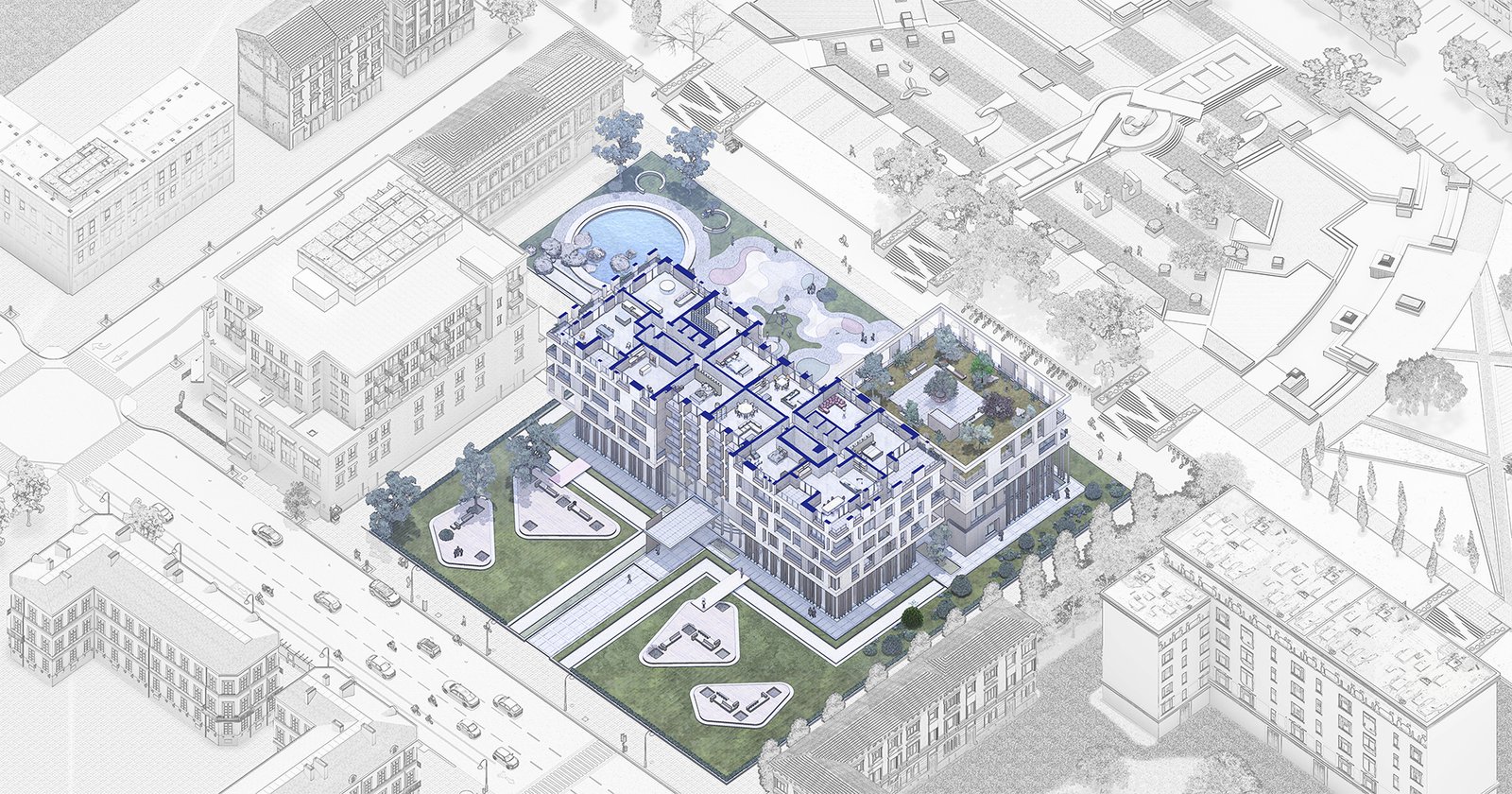
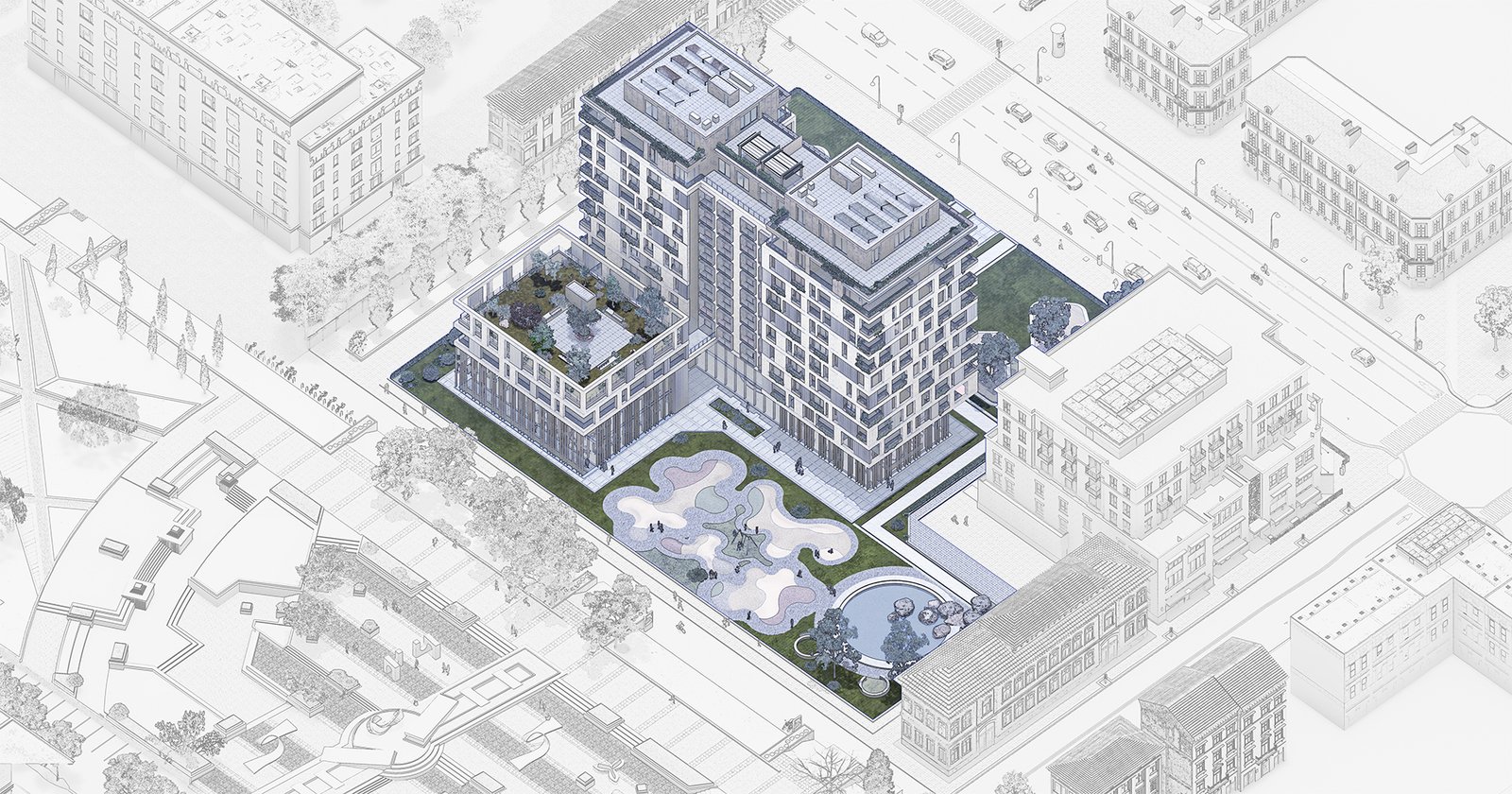
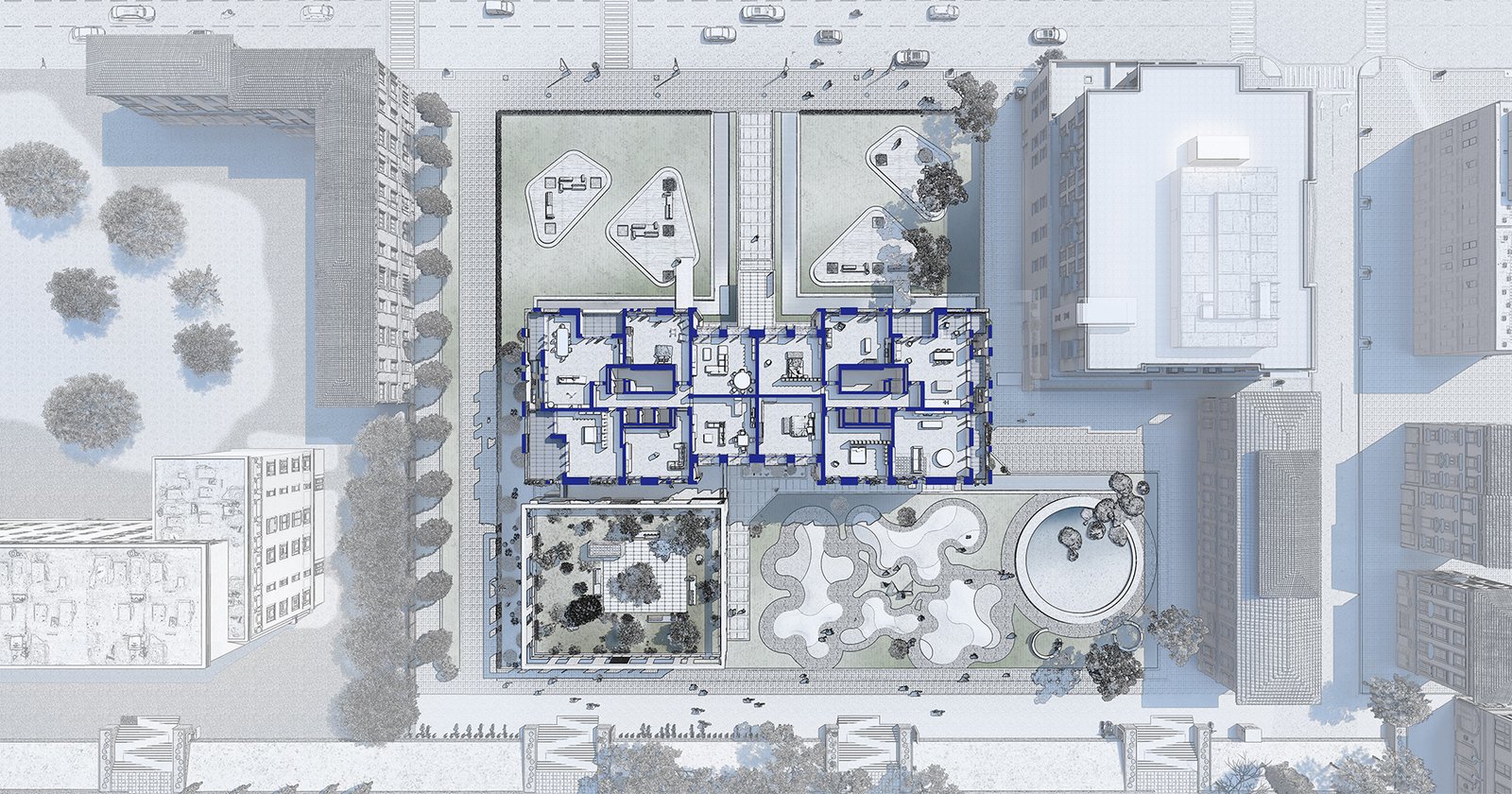
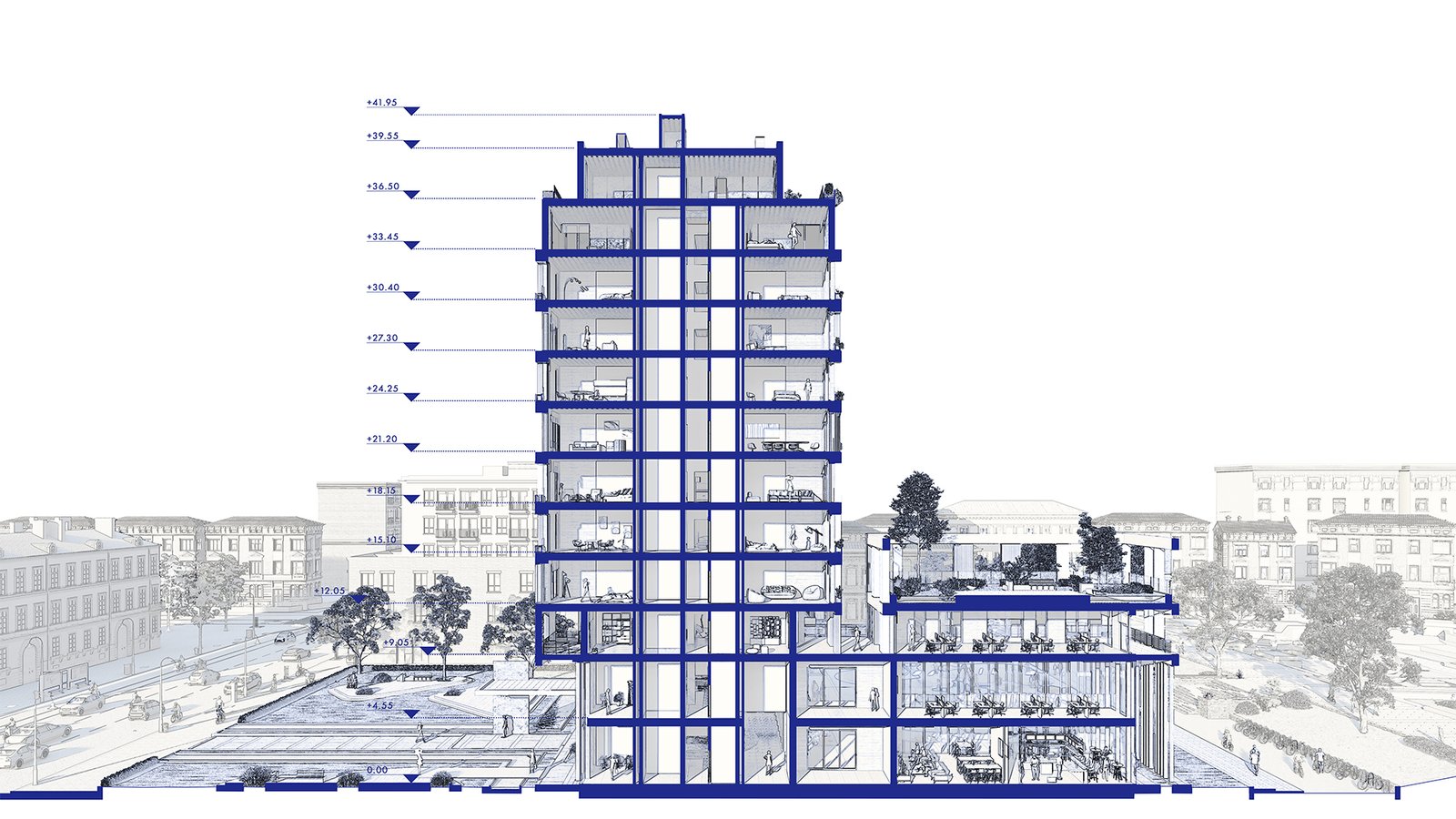
Contact us for new projects, collaborations or any kind of information and we will reply as soon as possible.